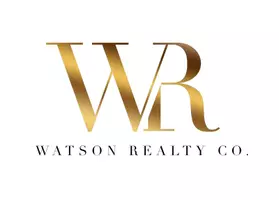For more information regarding the value of a property, please contact us for a free consultation.
5437 Speckled Wood LN Gainesville, GA 30506
Want to know what your home might be worth? Contact us for a FREE valuation!

Our team is ready to help you sell your home for the highest possible price ASAP
Key Details
Sold Price $395,000
Property Type Single Family Home
Sub Type Single Family Residence
Listing Status Sold
Purchase Type For Sale
Square Footage 1,554 sqft
Price per Sqft $254
Subdivision Creekside At Monarch Ridge
MLS Listing ID 7571256
Sold Date 07/11/25
Style Ranch
Bedrooms 3
Full Baths 2
Construction Status Resale
HOA Fees $16/ann
HOA Y/N Yes
Year Built 2011
Annual Tax Amount $1,289
Tax Year 2024
Lot Size 0.600 Acres
Acres 0.6
Property Sub-Type Single Family Residence
Source First Multiple Listing Service
Property Description
Fantastic ranch on a wonderful 0.60 private lot. This meticulously maintained home has been lovingly taken care of my it's owners. This open concept home features dining, living, kitchen and all beds/baths on the main level. Kitchen has beautiful cherry cabinets and dark granite countertops and a small dining area. Both bathrooms in the home have been beautifully updated with new cabinets and granite countertops. Outside you will find a screened in back porch and completely fenced (new fence) private back yard with a outbuilding and pergola area w/fire pit. A 2 car garage completes this great home. Wonderfully private community tucked into Gainesville and super close to Hwy. 400.
Location
State GA
County Hall
Area Creekside At Monarch Ridge
Lake Name None
Rooms
Bedroom Description Split Bedroom Plan
Other Rooms Outbuilding
Basement None
Main Level Bedrooms 3
Dining Room Dining L
Kitchen Cabinets Other, Eat-in Kitchen, Pantry, Solid Surface Counters
Interior
Interior Features High Ceilings 9 ft Main, His and Hers Closets
Heating Electric, Heat Pump
Cooling Central Air, Heat Pump
Flooring Carpet
Fireplaces Number 1
Fireplaces Type Factory Built, Living Room
Equipment None
Window Features None
Appliance Dishwasher, Electric Range, Electric Water Heater, Microwave, Refrigerator
Laundry Laundry Room, Main Level
Exterior
Exterior Feature Other
Parking Features Driveway, Garage, Garage Faces Front
Garage Spaces 2.0
Fence Back Yard, Fenced, Privacy
Pool None
Community Features None
Utilities Available Cable Available, Electricity Available, Phone Available, Underground Utilities, Water Available
Waterfront Description None
View Y/N Yes
View Trees/Woods, Other
Roof Type Shingle
Street Surface Asphalt
Accessibility None
Handicap Access None
Porch None
Private Pool false
Building
Lot Description Back Yard, Front Yard
Story One
Foundation Slab
Sewer Septic Tank
Water Public
Architectural Style Ranch
Level or Stories One
Structure Type Frame,Stone,Vinyl Siding
Construction Status Resale
Schools
Elementary Schools Lanier
Middle Schools Chestatee
High Schools Chestatee
Others
Senior Community no
Restrictions false
Tax ID 10077A000079
Acceptable Financing Cash, Conventional, FHA
Listing Terms Cash, Conventional, FHA
Read Less

Bought with Keller Williams Realty Community Partners



