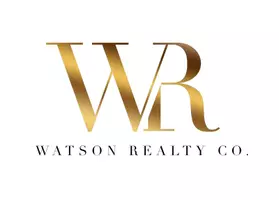For more information regarding the value of a property, please contact us for a free consultation.
505 Tilbury DR Suwanee, GA 30024
Want to know what your home might be worth? Contact us for a FREE valuation!

Our team is ready to help you sell your home for the highest possible price ASAP
Key Details
Sold Price $795,000
Property Type Single Family Home
Sub Type Single Family Residence
Listing Status Sold
Purchase Type For Sale
Square Footage 3,261 sqft
Price per Sqft $243
Subdivision Laurel Springs
MLS Listing ID 7581501
Sold Date 06/30/25
Style A-Frame,European
Bedrooms 5
Full Baths 4
Construction Status Resale
HOA Fees $266/ann
HOA Y/N Yes
Year Built 1997
Annual Tax Amount $7,425
Tax Year 2024
Lot Size 0.320 Acres
Acres 0.32
Property Sub-Type Single Family Residence
Source First Multiple Listing Service
Property Description
BEAUTIFUL HOME in prestigious gated LAUREL SPRINGS ... IN LAMBERT High school district with 24 hours GUARD GATED (Security personnel) entrance. NEVER EVER this price home in this prestigious community. BEAUTIFULLY renovated, WHITE HARDCOAT Stucco, NORTHEAST facing huge corner lot. Elegant beauty with big leveled front, side and backyard. Home welcomes you with white marble entrance and wood flooring in full house, all interior & exterior painted, new unique lights fixtures, new faucet & drains. All bathrooms with sliding shower doors. The remodeled gourmet kitchen is perfect for the family chef - with large granite countertop island, custom 42 inch tall cabinetry, new gas cooktop, stainless steel appliances, custom tiled backsplash with bright lights and chandeliers in breakfast room with over looking deck and private back yard. Beautifully remodeled 2 story LIVING ROOM ceiling with 12 feet tall remotely controlled chandelier and recessed lights to suite your mood. House welcomes you with a 2 story high foyer with remote controlled 7 feet tall chandelier. Open concept sitting and dining room for 12+ guest. Romantic master bedroom room features WHIRLPOOL TUB, a bonus sitting room, vaulted tray ceiling, and a remodeled shower with frameless glass door & all new floor tiling and large walk in closet. Laundry is on Main floor level with stainless steel vanity and wall cabinets. Roof 5 - 7 years old. Huge leveled backyard with black iron fence and stone posts all 4 sides. Don't miss this incredible opportunity to own this remarkable home in Laurel Springs below 800k.
Location
State GA
County Forsyth
Area Laurel Springs
Lake Name None
Rooms
Bedroom Description Double Master Bedroom,In-Law Floorplan,Oversized Master
Other Rooms None
Basement None
Main Level Bedrooms 1
Dining Room Seats 12+, Separate Dining Room
Kitchen Breakfast Bar, Breakfast Room, Cabinets White, Eat-in Kitchen, Kitchen Island, Pantry, Stone Counters, View to Family Room
Interior
Interior Features Crown Molding, Disappearing Attic Stairs, Double Vanity, Entrance Foyer 2 Story, High Ceilings 9 ft Main, High Ceilings 9 ft Upper, Recessed Lighting, Tray Ceiling(s), Walk-In Closet(s)
Heating Central, Natural Gas
Cooling Ceiling Fan(s), Central Air, Electric, ENERGY STAR Qualified Equipment, Whole House Fan
Flooring Hardwood, Marble, Tile
Fireplaces Number 1
Fireplaces Type Family Room, Gas Log
Equipment None
Window Features Double Pane Windows,Insulated Windows,Wood Frames
Appliance Dishwasher, Disposal, ENERGY STAR Qualified Appliances, Gas Cooktop, Microwave, Range Hood, Refrigerator, Self Cleaning Oven
Laundry Electric Dryer Hookup, Gas Dryer Hookup, Main Level, Sink
Exterior
Exterior Feature Private Entrance, Private Yard, Rain Gutters
Parking Features Attached, Driveway, Garage, Garage Door Opener, Garage Faces Front, Kitchen Level
Garage Spaces 2.0
Fence Back Yard, Fenced, Wrought Iron
Pool None
Community Features Barbecue, Clubhouse, Country Club, Dog Park, Fitness Center, Gated, Golf, Pickleball, Playground, Pool, Swim Team, Tennis Court(s)
Utilities Available Electricity Available, Natural Gas Available, Phone Available, Sewer Available, Underground Utilities, Water Available
Waterfront Description None
View Y/N Yes
View Neighborhood
Roof Type Asbestos Shingle
Street Surface Asphalt,Concrete
Accessibility None
Handicap Access None
Porch Deck
Total Parking Spaces 6
Private Pool false
Building
Lot Description Back Yard, Corner Lot, Front Yard, Level, Rectangular Lot, Sprinklers In Front
Story Two
Foundation Slab
Sewer Public Sewer
Water Public
Architectural Style A-Frame, European
Level or Stories Two
Structure Type Stucco
Construction Status Resale
Schools
Elementary Schools Sharon - Forsyth
Middle Schools South Forsyth
High Schools Lambert
Others
HOA Fee Include Door person,Maintenance Grounds,Reserve Fund,Security,Swim,Tennis,Trash
Senior Community no
Restrictions true
Tax ID 136 252
Acceptable Financing Cash, Conventional
Listing Terms Cash, Conventional
Read Less

Bought with HomeSmart



