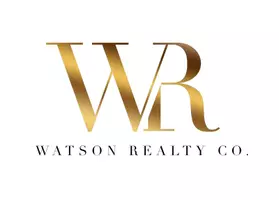For more information regarding the value of a property, please contact us for a free consultation.
1960 Pannell RD Monroe, GA 30655
Want to know what your home might be worth? Contact us for a FREE valuation!

Our team is ready to help you sell your home for the highest possible price ASAP
Key Details
Sold Price $630,000
Property Type Single Family Home
Sub Type Single Family Residence
Listing Status Sold
Purchase Type For Sale
MLS Listing ID 7568914
Sold Date 06/04/25
Style Country,Rustic,Traditional
Bedrooms 4
Full Baths 3
Construction Status Resale
HOA Y/N No
Year Built 2022
Annual Tax Amount $6,274
Tax Year 2023
Lot Size 2.013 Acres
Acres 2.013
Property Sub-Type Single Family Residence
Source First Multiple Listing Service
Property Description
Discover the charm of this custom-built farmhouse, meticulously maintained, nestled on over 2 acres of country landscape. Boasting 4 bedrooms and 3 full baths, this home offers ample space for families and guests. The open-concept living room and kitchen feature stunning vaulted ceilings, a cozy fireplace, and built-in bookcases, perfect for entertaining. The split floor plan ensures privacy, with an oversized owner's suite complete with a luxurious bath featuring a double vanity, dual-headed shower, soaking tub, and generous walk-in closets. Two additional bedrooms and a full bath are conveniently located on the main level. Upstairs, a spacious bonus bedroom with a full bath awaits. Car enthusiasts will appreciate the attached 3-car garage and an additional 25x25 2-car detached garage. The professionally landscaped yard enhances the property's natural beauty, making it a tranquil retreat for any homeowner.
Location
State GA
County Walton
Lake Name None
Rooms
Bedroom Description Master on Main
Other Rooms None
Basement None
Main Level Bedrooms 3
Dining Room Open Concept
Interior
Interior Features Bookcases, Double Vanity, High Ceilings, High Ceilings 9 ft Lower, High Ceilings 9 ft Main, High Ceilings 9 ft Upper, High Speed Internet, Walk-In Closet(s)
Heating Electric, Heat Pump
Cooling Ceiling Fan(s), Central Air, Electric, Heat Pump
Flooring Laminate
Fireplaces Number 1
Fireplaces Type Family Room
Window Features None
Appliance Dishwasher, Electric Water Heater
Laundry Laundry Room, Mud Room
Exterior
Exterior Feature Private Yard
Parking Features Attached, Detached, Garage, Garage Door Opener, Kitchen Level, RV Access/Parking
Garage Spaces 5.0
Fence None
Pool None
Community Features None
Utilities Available Cable Available, Electricity Available, Water Available
Waterfront Description None
View Rural
Roof Type Composition
Street Surface Asphalt
Accessibility None
Handicap Access None
Porch Patio
Total Parking Spaces 5
Private Pool false
Building
Lot Description Level, Open Lot, Pasture, Private
Story One and One Half
Foundation Slab
Sewer Septic Tank
Water Public
Architectural Style Country, Rustic, Traditional
Level or Stories One and One Half
Structure Type Cement Siding,Concrete
New Construction No
Construction Status Resale
Schools
Elementary Schools Harmony - Walton
Middle Schools Carver
High Schools Monroe Area
Others
Senior Community no
Restrictions false
Tax ID C167000000046C00
Ownership Fee Simple
Financing no
Special Listing Condition None
Read Less

Bought with Joe Stockdale Real Estate, LLC



