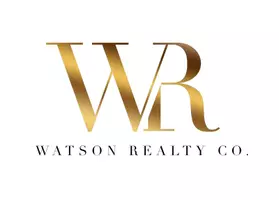For more information regarding the value of a property, please contact us for a free consultation.
4289 Brighton WAY NW Kennesaw, GA 30144
Want to know what your home might be worth? Contact us for a FREE valuation!

Our team is ready to help you sell your home for the highest possible price ASAP
Key Details
Sold Price $420,000
Property Type Single Family Home
Sub Type Single Family Residence
Listing Status Sold
Purchase Type For Sale
Square Footage 2,028 sqft
Price per Sqft $207
Subdivision Highcraft
MLS Listing ID 10428987
Sold Date 01/29/25
Style Traditional
Bedrooms 3
Full Baths 2
HOA Fees $863
HOA Y/N Yes
Year Built 1997
Annual Tax Amount $3,980
Tax Year 2024
Lot Size 5,837 Sqft
Acres 0.134
Lot Dimensions 5837.04
Property Sub-Type Single Family Residence
Source Georgia MLS 2
Property Description
Welcome to this amazing 3-bedroom, 2.5-bathroom home in the highly sought-after Legacy Park neighborhood in Kennesaw. Conveniently located with easy access to I-75, downtown Kennesaw, and a variety of shopping, dining, and entertainment options, this home combines both comfort and practicality. The spacious, open floor plan seamlessly connects the bright kitchen, featuring granite countertops, stainless steel appliances, to the family room, creating an inviting space for entertaining or family gatherings. Luxury vinyl plank (LVP) flooring runs throughout the entire first floor, offering both durability and style. Upstairs, you'll find the convenient laundry room where it's needed most, along with a large master suite and two additional bedrooms. Bathrooms have been beautifully updated. The home has also been updated with new PEX plumbing throughout, providing long-term reliability. As a bonus, Legacy Park offers fantastic amenities including walking trails, parks, and a community pool. This home truly has it all-don't miss the chance to make it yours today!
Location
State GA
County Cobb
Rooms
Basement None
Interior
Interior Features Double Vanity, Vaulted Ceiling(s), Walk-In Closet(s)
Heating Central, Natural Gas
Cooling Central Air
Flooring Carpet, Vinyl
Fireplaces Number 1
Fireplaces Type Family Room
Fireplace Yes
Appliance Dishwasher, Disposal, Gas Water Heater
Laundry Upper Level
Exterior
Parking Features Garage, Garage Door Opener, Kitchen Level
Garage Spaces 2.0
Fence Back Yard, Wood
Community Features Playground, Pool, Tennis Court(s), Walk To Schools, Near Shopping
Utilities Available Cable Available, Electricity Available, High Speed Internet, Natural Gas Available, Sewer Available, Underground Utilities, Water Available
Waterfront Description No Dock Or Boathouse
View Y/N No
Roof Type Composition
Total Parking Spaces 2
Garage Yes
Private Pool No
Building
Lot Description Level, Private
Faces From 75 N take exit 273 turn left on Wade Green Rd. Turn Right on Jiles Rd. Turn right on Legacy Park Blvd., Turn Right on Highcroft Main NW, Turn Right on Amhurst Way NW, then Left on Brighton Way NW. Home is on your Right.
Foundation Slab
Sewer Public Sewer
Water Public
Structure Type Vinyl Siding
New Construction No
Schools
Elementary Schools Big Shanty
Middle Schools Awtrey
High Schools North Cobb
Others
HOA Fee Include Insurance,Maintenance Structure,Maintenance Grounds,Pest Control,Sewer,Swimming,Tennis,Trash,Water
Tax ID 20005001700
Security Features Smoke Detector(s)
Acceptable Financing Other
Listing Terms Other
Special Listing Condition Resale
Read Less

© 2025 Georgia Multiple Listing Service. All Rights Reserved.



