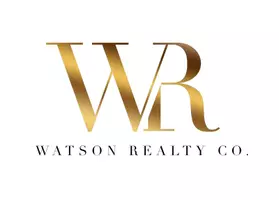For more information regarding the value of a property, please contact us for a free consultation.
30 Cameron Glen DR Sandy Springs, GA 30328
Want to know what your home might be worth? Contact us for a FREE valuation!

Our team is ready to help you sell your home for the highest possible price ASAP
Key Details
Sold Price $1,550,000
Property Type Single Family Home
Sub Type Single Family Residence
Listing Status Sold
Purchase Type For Sale
Subdivision Cameron Glen
MLS Listing ID 10294153
Sold Date 05/22/24
Style Traditional
Bedrooms 6
Full Baths 5
Half Baths 1
HOA Fees $150
HOA Y/N Yes
Year Built 1981
Annual Tax Amount $10,349
Tax Year 2023
Lot Size 1.075 Acres
Acres 1.075
Lot Dimensions 1.075
Property Sub-Type Single Family Residence
Source Georgia MLS 2
Property Description
** Offers received. All offers due by 7:00pm on 5/12/24.** Incredible Renovation w/ private pool on 1 acre in Cameron Glen! This beautiful home features 6 beds/5.5 baths, 2 primary bedrooms (on main & upstairs), gourmet kitchen, spa-like primary bath, screened porch, excellent schools, quiet neighborhood, easy access to I-285 & all that Sandy Springs offers! Owner has spent over $340k on extensive renovation that includes opening floor plan, adding 2nd primary bed/bath on main, new hardwoods, new HVAC units, new roof, pool resurfaced & new equipment, new laundry/mud room, updated kitchen, rebuilt 3 fireplaces, upgraded landscaping, fire pit, new covered entry, wireless thermostats/pool controls and so much more! **Special financing-up to $15,000 paid towards buyer's closing costs by preferred lender**
Location
State GA
County Fulton
Rooms
Basement Finished Bath, Bath/Stubbed, Daylight, Exterior Entry, Finished, Interior Entry
Interior
Interior Features Double Vanity, In-Law Floorplan, Rear Stairs, Walk-In Closet(s)
Heating Forced Air, Natural Gas, Zoned
Cooling Attic Fan, Central Air, Whole House Fan, Zoned
Flooring Hardwood, Tile
Fireplaces Number 4
Fireplaces Type Basement, Family Room, Gas Log, Living Room
Fireplace Yes
Appliance Dishwasher, Disposal, Double Oven, Gas Water Heater, Microwave, Refrigerator, Washer
Laundry Other
Exterior
Exterior Feature Gas Grill
Parking Features Attached, Garage, Garage Door Opener, Kitchen Level, Side/Rear Entrance
Fence Back Yard, Fenced
Pool Heated, In Ground
Community Features Sidewalks, Street Lights, Walk To Schools, Near Shopping
Utilities Available Cable Available, Electricity Available, High Speed Internet, Natural Gas Available, Sewer Available, Underground Utilities, Water Available
Waterfront Description No Dock Or Boathouse
View Y/N No
Roof Type Composition
Garage Yes
Private Pool Yes
Building
Lot Description Corner Lot, Private
Faces Please GPS
Foundation Slab
Sewer Public Sewer
Water Public
Structure Type Synthetic Stucco
New Construction No
Schools
Elementary Schools Heards Ferry
Middle Schools Ridgeview
High Schools Riverwood
Others
HOA Fee Include Other
Tax ID 17 020600110433
Security Features Carbon Monoxide Detector(s),Security System,Smoke Detector(s)
Special Listing Condition Resale
Read Less

© 2025 Georgia Multiple Listing Service. All Rights Reserved.



