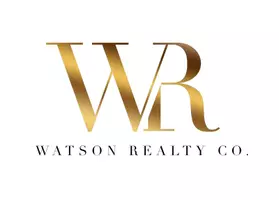For more information regarding the value of a property, please contact us for a free consultation.
140 Derby Country DR Ellenwood, GA 30294
Want to know what your home might be worth? Contact us for a FREE valuation!

Our team is ready to help you sell your home for the highest possible price ASAP
Key Details
Sold Price $160,000
Property Type Single Family Home
Sub Type Single Family Residence
Listing Status Sold
Purchase Type For Sale
Square Footage 1,988 sqft
Price per Sqft $80
Subdivision Belmont Ranch
MLS Listing ID 20154535
Sold Date 12/05/23
Style Ranch
Bedrooms 4
Full Baths 3
HOA Y/N No
Year Built 1986
Annual Tax Amount $2,464
Tax Year 2022
Lot Size 0.560 Acres
Acres 0.56
Lot Dimensions 24393.6
Property Sub-Type Single Family Residence
Source Georgia MLS 2
Property Description
Ranch style home located in The Belmont Ranch Community. This 4-Bedrooms/3-Full Bathrooms features 3-bedrooms & 2 bathrooms on the main floor, owner's suite on the main, roomy eat-in kitchen with lots of cabinet space, split bedroom plan and large open living-room/dining-room space. Downstairs includes a full basement with gas fireplace that is partially finished including a second private owners suite with an office and 5 additional rooms waiting for your imagination. Outside there is a carport, driveway with plenty of parking & deck overlooking the private back yard! With a little TLC this home could be the perfect home in this popular and quiet neighborhood. Home is being sold "as is".
Location
State GA
County Henry
Rooms
Other Rooms Shed(s)
Basement Finished Bath, Concrete, Daylight, Interior Entry, Exterior Entry, Finished, Full
Interior
Interior Features Walk-In Closet(s), Master On Main Level, Split Bedroom Plan
Heating Central
Cooling Ceiling Fan(s), Central Air, Window Unit(s)
Flooring Tile, Carpet, Laminate
Fireplaces Number 1
Fireplaces Type Basement, Gas Starter
Fireplace Yes
Appliance Dishwasher, Ice Maker, Microwave, Oven/Range (Combo), Refrigerator
Laundry Laundry Closet, In Hall
Exterior
Parking Features Attached, Carport, Kitchen Level, Parking Pad, RV/Boat Parking, Side/Rear Entrance, Storage, Off Street
Garage Spaces 4.0
Fence Other
Community Features None
Utilities Available Cable Available, Electricity Available, High Speed Internet, Natural Gas Available, Phone Available, Water Available
View Y/N No
Roof Type Composition
Total Parking Spaces 4
Private Pool No
Building
Lot Description Level, Private
Faces Please use GPS.
Sewer Septic Tank
Water Public
Structure Type Wood Siding
New Construction No
Schools
Elementary Schools Fairview
Middle Schools Austin Road
High Schools Stockbridge
Others
HOA Fee Include None
Tax ID 026A03071000
Acceptable Financing Cash, Conventional
Listing Terms Cash, Conventional
Special Listing Condition Resale
Read Less

© 2025 Georgia Multiple Listing Service. All Rights Reserved.



