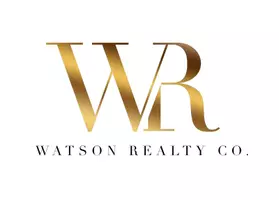For more information regarding the value of a property, please contact us for a free consultation.
412 8th ST NE Atlanta, GA 30309
Want to know what your home might be worth? Contact us for a FREE valuation!

Our team is ready to help you sell your home for the highest possible price ASAP
Key Details
Sold Price $875,000
Property Type Single Family Home
Sub Type Single Family Residence
Listing Status Sold
Purchase Type For Sale
Square Footage 1,488 sqft
Price per Sqft $588
Subdivision Midtown
MLS Listing ID 7236972
Sold Date 07/28/23
Style Bungalow, Traditional
Bedrooms 2
Full Baths 2
Construction Status Updated/Remodeled
HOA Y/N No
Year Built 1930
Annual Tax Amount $7,399
Tax Year 2022
Lot Size 8,102 Sqft
Acres 0.186
Property Sub-Type Single Family Residence
Source First Multiple Listing Service
Property Description
Discover the epitome of urban living in the heart of Midtown! We proudly present a captivating 2 bedroom, 2 bath updated bungalow that embodies the essence of contemporary comfort and convenience. This remarkable residence is sure to enchant you. Nestled in vibrant Midtown, the home offers the best of both worlds. Embrace the energy of the city while enjoying the serenity of a charming residential neighborhood. Indulge in the renowned culinary scene, explore the High Museum, the Fox Theater, and experience a plethora of entertainment options- all within easy reach of your doorstep. The Beltline is only 2 blocks away offering fantastic walking/running and culinary opportunities. Piedmont Park, Atlanta's version of NY's Central Park, is also just 2 blocks away. Concerned about parking? Don't be! This home has a super-rare over-sized 2-car garage with private ally access. Relax on your private deck overlooking your easy-to-keep back yard with lawn area and mature landscaping. Entertain friends on the covered front porch or just sit and sip your coffee in the morning listening to the birds. Whatever you choose your day to be, this home will exceed your expectations.
Location
State GA
County Fulton
Lake Name None
Rooms
Bedroom Description Master on Main, Split Bedroom Plan
Other Rooms Garage(s)
Basement Interior Entry, Partial
Main Level Bedrooms 2
Dining Room Separate Dining Room
Interior
Interior Features Beamed Ceilings, High Ceilings 9 ft Main, High Speed Internet, Low Flow Plumbing Fixtures, Walk-In Closet(s), Other
Heating Central, Forced Air, Natural Gas
Cooling Central Air
Flooring Hardwood
Fireplaces Number 1
Fireplaces Type Gas Log
Window Features Plantation Shutters, Storm Window(s)
Appliance Dishwasher, Gas Range, Microwave, Refrigerator, Self Cleaning Oven
Laundry In Basement
Exterior
Exterior Feature Garden, Private Front Entry, Private Rear Entry, Private Yard
Parking Features Driveway, Garage, Garage Door Opener, Garage Faces Rear
Garage Spaces 2.0
Fence Back Yard, Wood
Pool None
Community Features Near Beltline, Near Marta, Near Schools, Near Shopping, Park, Playground, Pool
Utilities Available Cable Available, Electricity Available, Natural Gas Available, Sewer Available, Water Available
Waterfront Description None
View City
Roof Type Shingle
Street Surface Asphalt
Accessibility None
Handicap Access None
Porch Covered, Deck, Front Porch
Total Parking Spaces 3
Private Pool false
Building
Lot Description Back Yard, Landscaped, Private, Sloped, Other
Story One
Foundation Brick/Mortar
Sewer Public Sewer
Water Public
Architectural Style Bungalow, Traditional
Level or Stories One
Structure Type Brick 4 Sides
New Construction No
Construction Status Updated/Remodeled
Schools
Elementary Schools Morningside-
Middle Schools David T Howard
High Schools Midtown
Others
Senior Community no
Restrictions false
Tax ID 17 005400050251
Ownership Fee Simple
Acceptable Financing Cash, Conventional
Listing Terms Cash, Conventional
Financing no
Special Listing Condition None
Read Less

Bought with Coldwell Banker Realty



