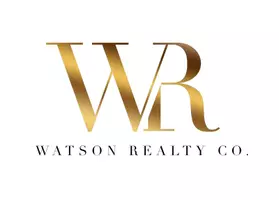For more information regarding the value of a property, please contact us for a free consultation.
4289 Bristlecone DR NW Marietta, GA 30064
Want to know what your home might be worth? Contact us for a FREE valuation!

Our team is ready to help you sell your home for the highest possible price ASAP
Key Details
Sold Price $750,000
Property Type Single Family Home
Sub Type Single Family Residence
Listing Status Sold
Purchase Type For Sale
Square Footage 3,621 sqft
Price per Sqft $207
Subdivision Sweet Pine Creek
MLS Listing ID 7032971
Sold Date 08/22/22
Style Traditional
Bedrooms 4
Full Baths 3
Half Baths 1
Construction Status Resale
HOA Fees $750
HOA Y/N Yes
Year Built 1999
Annual Tax Amount $1,758
Tax Year 2021
Lot Size 0.781 Acres
Acres 0.7812
Property Sub-Type Single Family Residence
Source First Multiple Listing Service
Property Description
NEW UPGRADES / WALLPAPER REMOVED, NEW PAINT AND UPGRADED LIGHTING
Beautiful Executive Home in Sweetpine Creek that offers the highly regarded Due West Elementary, Lost Mountain Middle and Harrison High Schools. This community includes large private wooded lots with custom homes that include a variety of upscale features. The home is 4-sided brick with a large screen porch that sits back from the road and has an extraordinary front yard that is professionally landscaped creating beautiful curb appeal. As you enter the home through the beautiful iron/leaded glass front door, you are welcomed into the large 2 story foyer. You will find an office and a large fireside dining room that is just waiting for the family dinner table to create memories. The dining room has a full wall of windows that looks out on the lush green scape in the backyard. You will also find the home has custom millwork throughout that makes it standout from the typical basic trim work found in most homes. The main floor offers an expansive owner's suite with en-suite bath that includes his and her closets, spa jetted tub, separate shower, double sink vanity, and a linen closet. There is an open concept kitchen, 2 story family room with fireplace, and breakfast room. The kitchen has high end stainless-steel appliances including the refrigerator that stays with the home. Also, on the main level, you will find a walk-in pantry, large laundry room and a 3-car garage. Upstairs includes 3 large bedrooms and 2 bathrooms, with one being a Jack-n-Jill bath. The owner has made the following upgrades, new Bosch double ovens, new Jenn Air cooktop, upgraded lighting, and all wallpaper has been removed and walls are painted a soft neutral color with white trim throughout the home, upstairs carpet is in perfect condition. The home also has additional features such as, full home intercom, irrigation, central vacuum, and security systems. There is a very large and expansive basement ready to be finished with no demo required or would make a great workshop. The house provides lots of storage. The home was built in 1999 and has since had a new roof, gutter guards, hot water heater, and AC units installed.
Location
State GA
County Cobb
Lake Name None
Rooms
Bedroom Description Master on Main
Other Rooms None
Basement Bath/Stubbed, Daylight, Exterior Entry, Full, Unfinished
Main Level Bedrooms 1
Dining Room Separate Dining Room
Interior
Interior Features Bookcases, Cathedral Ceiling(s), Central Vacuum, Disappearing Attic Stairs, Entrance Foyer 2 Story, High Ceilings 9 ft Main, His and Hers Closets, Tray Ceiling(s), Walk-In Closet(s)
Heating Forced Air, Hot Water, Natural Gas
Cooling Ceiling Fan(s), Central Air
Flooring Carpet, Ceramic Tile, Hardwood
Fireplaces Number 2
Fireplaces Type Family Room, Gas Starter, Living Room
Window Features Insulated Windows
Appliance Dishwasher, Disposal, Double Oven, ENERGY STAR Qualified Appliances, Gas Cooktop, Gas Water Heater, Microwave, Refrigerator, Self Cleaning Oven
Laundry Laundry Room, Main Level
Exterior
Exterior Feature Rain Gutters
Parking Features Driveway, Garage, Garage Door Opener, Garage Faces Side, Kitchen Level
Garage Spaces 3.0
Fence None
Pool None
Community Features Clubhouse, Homeowners Assoc, Near Schools, Near Shopping, Near Trails/Greenway, Park, Pickleball, Playground, Pool, Restaurant, Sidewalks, Tennis Court(s)
Utilities Available Cable Available, Electricity Available, Natural Gas Available, Phone Available, Sewer Available, Underground Utilities, Water Available
Waterfront Description None
View Trees/Woods
Roof Type Shingle,Tar/Gravel
Street Surface Asphalt
Accessibility None
Handicap Access None
Porch Covered, Deck, Screened
Private Pool false
Building
Lot Description Back Yard, Front Yard, Landscaped, Sloped, Wooded
Story Three Or More
Foundation Concrete Perimeter
Sewer Public Sewer
Water Public
Architectural Style Traditional
Level or Stories Three Or More
Structure Type Brick 4 Sides
New Construction No
Construction Status Resale
Schools
Elementary Schools Due West
Middle Schools Lost Mountain
High Schools Harrison
Others
HOA Fee Include Electricity,Swim,Tennis,Trash,Water
Senior Community no
Restrictions true
Tax ID 20031200540
Special Listing Condition None
Read Less

Bought with Compass



