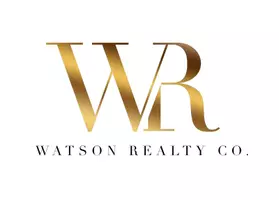For more information regarding the value of a property, please contact us for a free consultation.
2135 River RD Ellenwood, GA 30294
Want to know what your home might be worth? Contact us for a FREE valuation!

Our team is ready to help you sell your home for the highest possible price ASAP
Key Details
Sold Price $265,000
Property Type Single Family Home
Sub Type Single Family Residence
Listing Status Sold
Purchase Type For Sale
Square Footage 1,600 sqft
Price per Sqft $165
MLS Listing ID 7004791
Sold Date 05/20/22
Style Ranch
Bedrooms 3
Full Baths 2
Construction Status Updated/Remodeled
HOA Y/N No
Year Built 1942
Annual Tax Amount $2,171
Tax Year 2020
Lot Size 0.800 Acres
Acres 0.8
Property Sub-Type Single Family Residence
Property Description
Fantastic find! Completely renovated brick ranch home with 3 bedrooms and 2 full baths on a large, fully fenced lot. The kitchen has white cabinetry, granite countertops, and stainless steel appliances. Huge owners suite with walk-in closet. Tiled shower in owners suite. Tile floors in bathrooms and LVP throughout the rest of the home. Laundry room/mud room off kitchen on the way to your huge fenced back yard. Shed with loft is great for extra storage or workshop area. Free-standing deck perfect for grilling or chilling! New HVAC and Windows. Easy commute with less than a mile to I-285 and Bouldercrest.
Location
State GA
County Dekalb
Area None
Lake Name None
Rooms
Bedroom Description Master on Main, Oversized Master
Other Rooms Shed(s)
Basement Crawl Space
Main Level Bedrooms 3
Dining Room Open Concept
Kitchen Cabinets White, Solid Surface Counters, View to Family Room
Interior
Interior Features Walk-In Closet(s)
Heating Central, Electric
Cooling Central Air, Heat Pump
Flooring Laminate
Fireplaces Type None
Equipment None
Window Features Double Pane Windows
Appliance Dishwasher, Electric Range, Electric Water Heater, Microwave
Laundry Laundry Room
Exterior
Exterior Feature Private Yard, Rain Gutters, Storage
Parking Features Driveway
Fence Back Yard, Chain Link, Fenced, Front Yard
Pool None
Community Features None
Utilities Available Cable Available, Electricity Available, Sewer Available, Water Available
Waterfront Description None
View Y/N Yes
View Other
Roof Type Shingle
Street Surface Asphalt
Accessibility None
Handicap Access None
Porch Covered, Deck, Front Porch
Building
Lot Description Back Yard, Front Yard, Level
Story One
Foundation See Remarks
Sewer Public Sewer
Water Public
Architectural Style Ranch
Level or Stories One
Structure Type Brick 4 Sides, Wood Siding
Construction Status Updated/Remodeled
Schools
Elementary Schools Cedar Grove
Middle Schools Cedar Grove
High Schools Cedar Grove
Others
Senior Community no
Restrictions false
Tax ID 15 044 08 013
Special Listing Condition None
Read Less

Bought with Dailey & Associates Certified Brokers, LLC.



