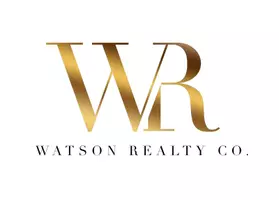For more information regarding the value of a property, please contact us for a free consultation.
4233 LOVELESS PL Ellenwood, GA 30294
Want to know what your home might be worth? Contact us for a FREE valuation!

Our team is ready to help you sell your home for the highest possible price ASAP
Key Details
Sold Price $270,000
Property Type Single Family Home
Sub Type Single Family Residence
Listing Status Sold
Purchase Type For Sale
Square Footage 1,499 sqft
Price per Sqft $180
MLS Listing ID 7010985
Sold Date 04/27/22
Style Ranch
Bedrooms 3
Full Baths 2
Construction Status Resale
HOA Y/N No
Year Built 1967
Annual Tax Amount $2,308
Tax Year 2021
Lot Size 1.300 Acres
Acres 1.3
Property Sub-Type Single Family Residence
Property Description
Beautifully renovated 4-sided brick ranch. NEW floors throughout, NEW paint interior & exterior, BRAND NEW KITCHEN w/ shaker style cabinets, and granite countertops, renovated bathrooms, NEW Furnace 2021. Floorplan offers a unique 3rd bedroom layout with a private entrance that would be perfect to use as an apartment or in-law suite. The unfinished basement offers plenty of opportunities to grow and is already stubbed for a bathroom and has the framing in place for 2 additional bedrooms. Great location w/ easy access to highways, a quick 15-minute drive to ATL airport, and an only 20-minute drive to downtown ATL. NO HOA! Bring your buyers!
Location
State GA
County Dekalb
Area None
Lake Name None
Rooms
Bedroom Description Oversized Master, Split Bedroom Plan
Other Rooms Other
Basement Bath/Stubbed, Full, Unfinished
Main Level Bedrooms 3
Dining Room Open Concept
Kitchen Cabinets White, Eat-in Kitchen, Solid Surface Counters, View to Family Room
Interior
Interior Features Other
Heating Central, Natural Gas
Cooling Central Air
Flooring Vinyl
Fireplaces Type None
Equipment None
Window Features None
Appliance Dishwasher, Electric Oven, Electric Range, Microwave
Laundry In Basement
Exterior
Exterior Feature Other
Parking Features Driveway, Level Driveway
Fence None
Pool None
Community Features None
Utilities Available Cable Available, Electricity Available, Natural Gas Available, Phone Available, Water Available
Waterfront Description None
View Y/N Yes
View Other
Roof Type Shingle
Street Surface Paved
Accessibility None
Handicap Access None
Porch Deck
Building
Lot Description Back Yard, Front Yard, Landscaped, Level, Private
Story Two
Foundation Brick/Mortar
Sewer Septic Tank
Water Public
Architectural Style Ranch
Level or Stories Two
Structure Type Brick 4 Sides
Construction Status Resale
Schools
Elementary Schools Cedar Grove
Middle Schools Cedar Grove
High Schools Cedar Grove
Others
Senior Community no
Restrictions false
Tax ID 15 011 01 002
Special Listing Condition None
Read Less

Bought with Century 21 Connect Realty



