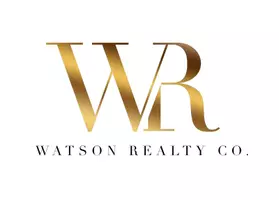For more information regarding the value of a property, please contact us for a free consultation.
4169 Lyons WALK Ellenwood, GA 30294
Want to know what your home might be worth? Contact us for a FREE valuation!

Our team is ready to help you sell your home for the highest possible price ASAP
Key Details
Sold Price $358,011
Property Type Single Family Home
Sub Type Single Family Residence
Listing Status Sold
Purchase Type For Sale
Square Footage 2,191 sqft
Price per Sqft $163
Subdivision Lyons Walk
MLS Listing ID 6924203
Sold Date 12/28/21
Style Craftsman
Bedrooms 4
Full Baths 2
Half Baths 1
Construction Status New Construction
HOA Fees $41/ann
HOA Y/N Yes
Year Built 2021
Annual Tax Amount $606
Tax Year 2020
Lot Size 0.800 Acres
Acres 0.8
Property Sub-Type Single Family Residence
Property Description
This is a Beautiful, Cul-de-sac Lot with an Open-Concept Floorplan and a Basement! The Kitchen offers Upgraded Gray Cabinets, Satin Nickel Hardware and Granite Counters. First Level includes upgraded LVP flooring and Back Deck. Spacious Master Suite with Trey Ceiling, Double Vanity, and Huge Walk In Closet. Blinds Included. Brick Front Elevation with a Side Entry Garage. Final Opportunity for this Sought After Community! Estimated November completion. Photos and Virtual Tour of like floorplan, not actual home.
Location
State GA
County Dekalb
Area Lyons Walk
Lake Name None
Rooms
Bedroom Description Other
Other Rooms None
Basement Bath/Stubbed, Unfinished
Dining Room Other
Kitchen Stone Counters, View to Family Room
Interior
Interior Features Disappearing Attic Stairs, Double Vanity, Entrance Foyer, High Ceilings 9 ft Lower, Tray Ceiling(s), Walk-In Closet(s)
Heating Zoned
Cooling Ceiling Fan(s), Central Air, Zoned
Flooring Other
Fireplaces Type None
Equipment None
Window Features Insulated Windows, Shutters
Appliance Dishwasher, Disposal, Electric Range, Microwave
Laundry Laundry Room, Upper Level
Exterior
Exterior Feature None
Parking Features Attached, Driveway, Garage, Garage Door Opener, Garage Faces Side, Kitchen Level
Garage Spaces 2.0
Fence None
Pool None
Community Features Homeowners Assoc, Near Schools, Sidewalks, Street Lights
Utilities Available Cable Available, Electricity Available, Phone Available, Sewer Available, Underground Utilities, Water Available
Waterfront Description None
View Y/N Yes
View Other
Roof Type Shingle
Street Surface Paved
Accessibility None
Handicap Access None
Porch Deck
Total Parking Spaces 2
Building
Lot Description Cul-De-Sac, Landscaped
Story Three Or More
Foundation Concrete Perimeter
Sewer Public Sewer
Water Public
Architectural Style Craftsman
Level or Stories Three Or More
Structure Type Brick Front
Construction Status New Construction
Schools
Elementary Schools Chapel Hill - Dekalb
Middle Schools Salem
High Schools Martin Luther King Jr
Others
Senior Community no
Restrictions false
Tax ID 15 031 01 260
Special Listing Condition None
Read Less

Bought with ResiHome, LLC



