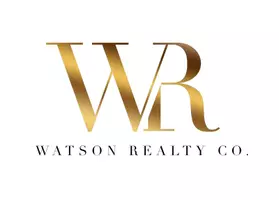3285 Smithtown RD Suwanee, GA 30024
UPDATED:
Key Details
Property Type Single Family Home
Sub Type Single Family Residence
Listing Status Coming Soon
Purchase Type For Sale
Square Footage 5,217 sqft
Price per Sqft $479
Subdivision The Manor At Smithtown
MLS Listing ID 7622090
Style Contemporary
Bedrooms 6
Full Baths 6
Half Baths 1
Construction Status Under Construction
HOA Y/N No
Year Built 2025
Annual Tax Amount $9,920
Tax Year 2023
Lot Size 1.430 Acres
Acres 1.43
Property Sub-Type Single Family Residence
Source First Multiple Listing Service
Property Description
Location
State GA
County Gwinnett
Area The Manor At Smithtown
Lake Name None
Rooms
Bedroom Description Oversized Master
Other Rooms None
Basement Full
Main Level Bedrooms 1
Dining Room Great Room, Seats 12+
Kitchen Cabinets White, Kitchen Island, Pantry Walk-In, Solid Surface Counters
Interior
Interior Features Double Vanity, High Ceilings, High Ceilings 9 ft Lower, High Ceilings 9 ft Main, High Ceilings 9 ft Upper, Walk-In Closet(s)
Heating Central, Natural Gas
Cooling Ceiling Fan(s), Central Air
Flooring Hardwood, Other
Fireplaces Number 2
Fireplaces Type Family Room, Living Room
Equipment None
Window Features Insulated Windows
Appliance Dishwasher, Microwave
Laundry In Hall
Exterior
Exterior Feature Awning(s)
Parking Features Garage, Garage Door Opener
Garage Spaces 3.0
Fence None
Pool None
Community Features None
Utilities Available Cable Available, Electricity Available, Natural Gas Available, Phone Available, Sewer Available, Underground Utilities, Water Available
Waterfront Description None
View Y/N Yes
View City
Roof Type Composition
Street Surface Other
Accessibility None
Handicap Access None
Porch Patio
Total Parking Spaces 3
Private Pool false
Building
Lot Description Other
Story Two
Foundation Slab
Sewer Septic Tank
Water Public
Architectural Style Contemporary
Level or Stories Two
Structure Type Brick,Stone
Construction Status Under Construction
Schools
Elementary Schools Suwanee
Middle Schools North Gwinnett
High Schools North Gwinnett
Others
Senior Community no
Restrictions false
Ownership Fee Simple
Acceptable Financing Cash, Conventional, FHA, VA Loan
Listing Terms Cash, Conventional, FHA, VA Loan
Financing no




