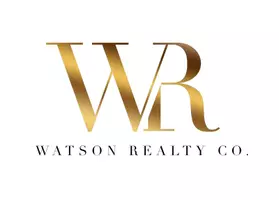1160 Nix RD Milton, GA 30004
UPDATED:
Key Details
Property Type Single Family Home
Sub Type Single Family Residence
Listing Status Active
Purchase Type For Sale
Square Footage 6,811 sqft
Price per Sqft $367
MLS Listing ID 7615471
Style Country,Farmhouse,Rustic,Traditional
Bedrooms 6
Full Baths 6
Half Baths 1
Construction Status Updated/Remodeled
HOA Y/N No
Year Built 2001
Annual Tax Amount $10,035
Tax Year 2024
Lot Size 4.270 Acres
Acres 4.27
Property Sub-Type Single Family Residence
Source First Multiple Listing Service
Property Description
From the moment the front door opens, the excitement begins! All 6,800 sq.ft. was freshly painted, from the ceiling to trim. The soft, neutral palette guides the eye seamlessly through the main level and out toward the stunning outdoor views. The main-level primary suite is a retreat of its own, filled with natural light and featuring direct access to the deck, a spa-inspired bathroom with dual vanities, and separate walk-in closets. Upstairs, discover a versatile layout including a teen suite and two additional bedrooms—each with private bathrooms and walk-in closets. Above the garage, a beautifully finished suite with a renovated bath offers flexible space ideal for guests, remote work, or creative pursuits. The terrace level is a haven for relaxation and recreation, featuring a home theater, private guest suite, family locker room, wet bar, billiard room, and flexible areas perfect for a gym, wellness center, or studio. There's also ample storage to keep life organized. At the heart of the home, the kitchen invites connection and creativity with its expansive island, oversized windows, walk-in pantry, and prep station. The footprint of this kitchen leaves room for a multitude of design options and it flows effortlessly into the keeping room, where cathedral ceilings, a stacked stone fireplace, and floor-to-ceiling windows frame breathtaking views of the property. Outdoor living shines here with a resort-style pool, hot tub, and a pool house designed for entertaining. Sports lovers will appreciate the custom Sport Court, while garden enthusiasts will delight in raised beds and a vibrant orchard of peach, apple, and plum trees. Equestrian facilities are exceptional, with four fully fenced-in paddocks, a three-bay structure, and two barns—one with five stalls, a hay room, tack room, grooming space, and a quarantine stall. Additional features include an enclosed chicken coop and two duck ponds, adding to the farm's character and charm. Enjoy the best of both worlds with top-rated schools, local shopping, dining, and entertainment just minutes away. With convenient access to Alpharetta, Avalon, Atlanta, and the North Georgia mountains, this property is ideally situated for both retreat and connection. 1160 Nix Road isn't just a home—it's a lifestyle rooted in peace, purpose, and possibility. Schedule your private tour today and experience the tranquil rhythm of life in Milton.
Location
State GA
County Fulton
Area None
Lake Name None
Rooms
Bedroom Description In-Law Floorplan,Master on Main,Oversized Master
Other Rooms Barn(s), Outbuilding, Pool House, Shed(s), Stable(s), Workshop
Basement Daylight, Exterior Entry, Finished, Finished Bath, Full
Main Level Bedrooms 1
Dining Room Seats 12+, Separate Dining Room
Kitchen Breakfast Bar, Cabinets Stain, Eat-in Kitchen, Keeping Room, Kitchen Island, Pantry Walk-In, Solid Surface Counters, View to Family Room
Interior
Interior Features Beamed Ceilings, Bookcases, Cathedral Ceiling(s), Coffered Ceiling(s), Crown Molding, Entrance Foyer 2 Story, High Ceilings 10 ft Upper, High Ceilings 10 ft Lower, High Speed Internet, His and Hers Closets, Permanent Attic Stairs, Tray Ceiling(s)
Heating Central, Forced Air, Heat Pump
Cooling Central Air, Electric
Flooring Carpet, Ceramic Tile, Hardwood, Vinyl
Fireplaces Number 2
Fireplaces Type Family Room, Gas Starter, Glass Doors, Keeping Room, Master Bedroom
Equipment Home Theater
Window Features Double Pane Windows,Insulated Windows
Appliance Dishwasher, Disposal, Double Oven, Electric Oven, Gas Cooktop, Microwave, Refrigerator
Laundry Laundry Room, Lower Level, Main Level, Mud Room
Exterior
Exterior Feature Awning(s), Courtyard, Garden, Private Yard, Storage
Parking Features Garage Door Opener, Driveway, Garage, Garage Faces Rear, Kitchen Level, Level Driveway, RV Access/Parking
Garage Spaces 3.0
Fence Back Yard, Fenced, Wood
Pool In Ground
Community Features Near Schools, Near Shopping, Near Trails/Greenway
Utilities Available Cable Available, Electricity Available, Natural Gas Available, Phone Available, Water Available
Waterfront Description None
View Y/N Yes
View Pool, Rural, Trees/Woods
Roof Type Composition
Street Surface Gravel
Accessibility None
Handicap Access None
Porch Deck, Front Porch, Patio, Rear Porch, Side Porch
Private Pool false
Building
Lot Description Back Yard, Farm, Front Yard, Level, Pasture, Wooded
Story Two
Foundation Concrete Perimeter
Sewer Septic Tank
Water Well
Architectural Style Country, Farmhouse, Rustic, Traditional
Level or Stories Two
Structure Type Brick 3 Sides,Cedar,HardiPlank Type
Construction Status Updated/Remodeled
Schools
Elementary Schools Birmingham Falls
Middle Schools Northwestern
High Schools Cambridge
Others
Senior Community no
Restrictions false
Ownership Fee Simple
Acceptable Financing Cash, Conventional
Listing Terms Cash, Conventional
Financing no




