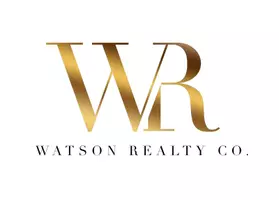8697 Embrey DR Jonesboro, GA 30236
UPDATED:
Key Details
Property Type Single Family Home
Sub Type Single Family Residence
Listing Status Active
Purchase Type For Rent
Square Footage 1,356 sqft
Subdivision Na
MLS Listing ID 7614387
Style Other
Bedrooms 3
Full Baths 1
Half Baths 1
HOA Y/N No
Year Built 1978
Available Date 2025-07-10
Property Sub-Type Single Family Residence
Source First Multiple Listing Service
Property Description
Captivate your senses with the charm and comfort of 8697 Embrey Drive, a delightful haven nestled in the heart of Jonesboro, GA. This inviting 3-bedroom home offers a perfect blend of warmth and functionality, with 1.5 baths designed to cater to your everyday needs. Spanning 1,356 square feet, the home provides ample space for relaxation and entertainment. The thoughtful layout invites natural light to dance through the rooms, creating a bright and cheerful atmosphere. Imagine enjoying cozy evenings in the spacious living area, perfect for unwinding after a long day. The well-appointed kitchen provides the ideal setting for crafting culinary delights and enjoying meals with loved ones. Each bedroom offers a serene retreat, promising restful nights and rejuvenating mornings. Step into the backyard and envision a private oasis for outdoor gatherings or quiet reflection. Discover the perfect balance of tranquility and accessibility at 8697 Embrey Drive, where your dream home awaits.
Disclosure:
All information is believed to be accurate, however, changes to the exterior, interior, landscaping, or appliances may have occurred since the photographs were taken, and prices and dates may change without notice. Sapir Realty does not lease homes through Craigslist nor do we accept payment of deposits via CashApp, Zelle, or Wire transfers. Beware of scammers. Please make sure to call our office to confirm payment options.
Location
State GA
County Clayton
Area Na
Lake Name None
Rooms
Bedroom Description Other
Other Rooms Other
Basement None
Main Level Bedrooms 3
Dining Room Dining L
Kitchen Cabinets White, Laminate Counters
Interior
Interior Features Disappearing Attic Stairs, High Ceilings 9 ft Main
Heating Central
Cooling Ceiling Fan(s), Central Air
Flooring Carpet, Luxury Vinyl
Fireplaces Type None
Equipment None
Window Features None
Appliance Dishwasher, Gas Range, Refrigerator
Laundry Other
Exterior
Exterior Feature Awning(s)
Parking Features Driveway
Fence None
Pool None
Community Features Other
Utilities Available Electricity Available, Natural Gas Available, Water Available
Waterfront Description None
View Y/N Yes
View Other
Roof Type Shingle
Street Surface Asphalt
Accessibility None
Handicap Access None
Porch None
Private Pool false
Building
Lot Description Back Yard, Front Yard
Story Two
Architectural Style Other
Level or Stories Two
Structure Type Concrete
Schools
Elementary Schools Clayton - Other
Middle Schools Clayton - Other
High Schools Clayton - Other
Others
Senior Community no
Tax ID 06002A A025




