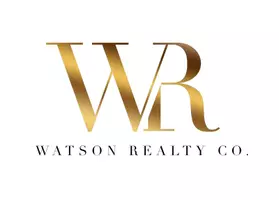1147 Scenic Park TRL Lawrenceville, GA 30046
UPDATED:
Key Details
Property Type Single Family Home
Sub Type Single Family Residence
Listing Status Active
Purchase Type For Sale
Square Footage 2,836 sqft
Price per Sqft $158
Subdivision Scenic Crossing
MLS Listing ID 7605577
Style Traditional
Bedrooms 5
Full Baths 3
Construction Status Resale
HOA Fees $400/ann
HOA Y/N Yes
Year Built 2005
Annual Tax Amount $4,454
Tax Year 2024
Lot Size 7,840 Sqft
Acres 0.18
Property Sub-Type Single Family Residence
Source First Multiple Listing Service
Property Description
Welcome to this stunning four-sided brick home, nestled in a quiet, well-kept Lawrenceville neighborhood. Lovingly cared for by the original owners, this spacious 5-bedroom, 3-bathroom home offers both comfort and quality.
Inside, you'll find all hard surface flooring, a large family room perfect for gatherings, and a formal dining room ideal for entertaining. The updated kitchen features granite countertops and modern appliances, while the new HVAC system ensures year-round comfort.
The oversized primary suite boasts a serene sitting area, a generous walk-in closet, and a spa-like bath with a separate tub and shower. Additional highlights include a new garage door mechanism and a nicely sized backyard perfect for play or relaxation.
This home truly has it all — space, style, and a location that offers both peace and convenience. Don't miss the opportunity to make it yours!
Location
State GA
County Gwinnett
Area Scenic Crossing
Lake Name None
Rooms
Bedroom Description Oversized Master,Sitting Room
Other Rooms None
Basement None
Main Level Bedrooms 1
Dining Room None
Kitchen Breakfast Room, Eat-in Kitchen, Pantry
Interior
Interior Features Disappearing Attic Stairs, Tray Ceiling(s), Vaulted Ceiling(s), Walk-In Closet(s)
Heating Central
Cooling Central Air
Flooring Luxury Vinyl
Fireplaces Number 1
Fireplaces Type Gas Starter
Equipment None
Window Features None
Appliance Dishwasher, Disposal, Electric Range
Laundry Upper Level
Exterior
Exterior Feature Awning(s)
Parking Features Garage, Garage Door Opener, Garage Faces Front, Level Driveway
Garage Spaces 2.0
Fence None
Pool None
Community Features None
Utilities Available Cable Available, Electricity Available, Natural Gas Available, Phone Available, Sewer Available, Water Available
Waterfront Description None
View Y/N Yes
View Neighborhood
Roof Type Composition
Street Surface Asphalt
Accessibility None
Handicap Access None
Porch Covered
Private Pool false
Building
Lot Description Back Yard
Story Two
Foundation Slab
Sewer Public Sewer
Water Public
Architectural Style Traditional
Level or Stories Two
Structure Type Brick 4 Sides
Construction Status Resale
Schools
Elementary Schools Winn Holt
Middle Schools Moore
High Schools Central Gwinnett
Others
Senior Community no
Restrictions false
Tax ID R5108 289




