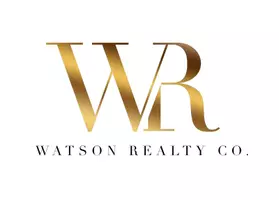175 Centennial TRCE Roswell, GA 30076
OPEN HOUSE
Sun Jun 22, 2:00pm - 5:00pm
UPDATED:
Key Details
Property Type Single Family Home
Sub Type Single Family Residence
Listing Status Active
Purchase Type For Sale
Square Footage 3,435 sqft
Price per Sqft $318
Subdivision Centennial
MLS Listing ID 7601096
Style Traditional
Bedrooms 5
Full Baths 4
Construction Status Resale
HOA Y/N Yes
Year Built 2006
Annual Tax Amount $8,169
Tax Year 2024
Lot Size 6,534 Sqft
Acres 0.15
Property Sub-Type Single Family Residence
Source First Multiple Listing Service
Property Description
Step into this beautifully designed showroom-style residence where every detail has been impeccably maintained—move-in ready with no updates needed! Crafted by Hedgewood Homes, this exceptional property showcases an elevated sense of style, character and quality throughout! Highlights include rich hardwood floors, intricate millwork, plantation shutters, beamed ceilings, and four luxuriously renovated bathrooms! **MAIN FLOOR**The open-concept main level revolves around a sleek, eat-in gourmet kitchen outfitted with high-end appliances-a Viking professional double oven range, Viking dishwasher, Dacor microwave! A spacious central island and a separate breakfast room provide plenty of dining spaces! The oversized OWNER'S SUITE ON THE MAIN floor boasts a huge dual walk-in closet with custom professional shelving and a spa-like bathroom featuring heated floors, a frameless glass shower, and a separate soaking tub. A GUEST BEDROOM/OFFICE ON THE MAIN LEVEL! with a FULL BATH Additional main level spaces include an inviting fireside family room, formal dining room and an awesome custom-built laundry room prepped for a utility sink and providing tons of counter space for your laundry needs!** UPSTAIRS you'll find three generously sized bedrooms, two additional bathrooms, and a family room/media room perfect for entertaining or providing a second gathering space for your family! **This pristine property is located on a private corner lot, featuring a fully fenced, professionally landscaped backyard with wireless irrigation system*A designer patio with travertine tile provides additional entertainment area right off of your main level*The garage features three-car parking spaces (tandem for 2 spaces), epoxy-finished floors and 2 storage rooms!***NEW ROOF & NEW HVAC SYSTEMS IN 2023!!
This is a special and coveted gated community that is an enclave of custom built homes, thoughtfully designed with tree lined streets, sidewalks, park areas, extensive landscaping and with every home having its own unique character and design! Active and friendly community with social events and a pool, tennis and pickleball courts! Yard maintenance is included in your HOA dues! Conveniently located so close to GA-400, downtown Roswell, Avalon and downtown Alpharetta! Close proximity to top rated schools!
Here's your chance to make this one-of-a-kind retreat in a special community your home!
Location
State GA
County Fulton
Area Centennial
Lake Name None
Rooms
Bedroom Description Master on Main
Other Rooms None
Basement Partial
Main Level Bedrooms 2
Dining Room Open Concept, Separate Dining Room
Kitchen Breakfast Room, Eat-in Kitchen, Kitchen Island, Pantry, Stone Counters, View to Family Room
Interior
Interior Features Beamed Ceilings, Crown Molding, Disappearing Attic Stairs, Double Vanity, Entrance Foyer, High Ceilings 9 ft Upper, High Ceilings 10 ft Main, High Speed Internet, His and Hers Closets, Walk-In Closet(s)
Heating Forced Air
Cooling Ceiling Fan(s), Central Air
Flooring Hardwood
Fireplaces Number 1
Fireplaces Type Family Room
Equipment Irrigation Equipment
Window Features Plantation Shutters
Appliance Dishwasher, Disposal, Gas Range, Gas Water Heater, Microwave, Range Hood
Laundry Laundry Room, Main Level
Exterior
Exterior Feature Private Entrance, Private Yard
Parking Features Attached, Driveway, Garage
Garage Spaces 3.0
Fence Back Yard, Fenced, Privacy, Wood
Pool None
Community Features Gated, Homeowners Assoc, Near Beltline, Near Schools, Near Shopping, Near Trails/Greenway, Pickleball, Pool, Sidewalks, Tennis Court(s)
Utilities Available Cable Available, Electricity Available, Natural Gas Available, Phone Available, Sewer Available, Underground Utilities, Water Available
Waterfront Description None
View Y/N Yes
View Other
Roof Type Composition
Street Surface Asphalt
Accessibility None
Handicap Access None
Porch Covered, Patio, Side Porch
Private Pool false
Building
Lot Description Back Yard, Corner Lot, Front Yard, Landscaped, Level, Private
Story Three Or More
Foundation Brick/Mortar
Sewer Public Sewer
Water Public
Architectural Style Traditional
Level or Stories Three Or More
Structure Type Brick 3 Sides,Cement Siding
Construction Status Resale
Schools
Elementary Schools Hillside
Middle Schools Holcomb Bridge
High Schools Centennial
Others
HOA Fee Include Maintenance Grounds,Swim,Tennis
Senior Community no
Restrictions false
Tax ID 12 266007110390




