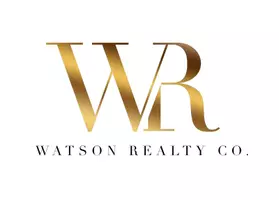1310 Larkview DR SW Lilburn, GA 30047
UPDATED:
Key Details
Property Type Single Family Home
Sub Type Single Family Residence
Listing Status Coming Soon
Purchase Type For Sale
Square Footage 2,762 sqft
Price per Sqft $171
Subdivision Larkview Manor 1
MLS Listing ID 7599740
Style Contemporary,Ranch,Traditional
Bedrooms 3
Full Baths 2
Half Baths 1
Construction Status Resale
HOA Y/N No
Year Built 1974
Annual Tax Amount $4,622
Tax Year 2024
Lot Size 0.960 Acres
Acres 0.96
Property Sub-Type Single Family Residence
Source First Multiple Listing Service
Property Description
Welcome to this spacious 3-bedroom front brick beauty tucked under a canopy of mature trees in the serene and relaxing river view, in a desired and established neighborhood, well and meticulously maintained traditional home. Since the moment you step into the privacy of this oasis and through the welcoming foyer, you'll feel right at home! Inside, enjoy generous living areas with warm, cozy details, including the relaxing view and sound of the river to enjoy while checking out those backyard views, perfect for family dinners or morning coffee in the sunroom, or making memories next to either of the two brick-encased Fireplaces. Enjoy meals in the separate dining room or the eat-in Kitchen with a big window and a breakfast bar, surrounded by U-shape Granite Countertops, SS Appliances, and two pantries, an extra four French door refrigerator, located in the garage(Optional). Next to the kitchen is a large laundry room complete with plenty of space and cabinets. From the family and the laundry room, access your new deck and backyard Oasis!
And outside? A hidden gem with a wood-burning fireplace provides the perfect space for entertaining or relaxing under the trees as you look out over the river(fire pit not included). The lot offers privacy, shade, and space to roam or relax. This home combines timeless character with thoughtful updates, offering endless potential and comfort.
Location
State GA
County Gwinnett
Lake Name None
Rooms
Bedroom Description Master on Main,Oversized Master,Sitting Room
Other Rooms None
Basement Daylight, Exterior Entry, Interior Entry, Partial
Main Level Bedrooms 3
Dining Room Seats 12+, Separate Dining Room
Interior
Interior Features Crown Molding, Entrance Foyer, High Ceilings 9 ft Lower, High Ceilings 9 ft Main, High Speed Internet
Heating Central, ENERGY STAR Qualified Equipment, Forced Air, Natural Gas
Cooling Ceiling Fan(s), Central Air, Electric, ENERGY STAR Qualified Equipment
Flooring Carpet, Hardwood, Tile
Fireplaces Number 2
Fireplaces Type Basement, Brick, Family Room, Fire Pit, Gas Starter, Living Room
Window Features Double Pane Windows,ENERGY STAR Qualified Windows
Appliance Dishwasher, Double Oven, Dryer
Laundry Electric Dryer Hookup, Laundry Room, Main Level
Exterior
Exterior Feature Garden, Private Yard, Rain Gutters
Parking Features Attached, Driveway, Garage, Garage Door Opener, Garage Faces Side, Kitchen Level, Parking Pad
Garage Spaces 1.0
Fence None
Pool None
Community Features None
Utilities Available Cable Available, Electricity Available, Natural Gas Available, Phone Available, Water Available
Waterfront Description River Front,Waterfront
View River, Trees/Woods, Water
Roof Type Composition,Shingle
Street Surface Asphalt,Paved
Accessibility None
Handicap Access None
Porch Deck, Patio, Rear Porch
Total Parking Spaces 2
Private Pool false
Building
Lot Description Back Yard, Front Yard, Landscaped, Sloped, Stream or River On Lot
Story One
Foundation Block, Brick/Mortar, Combination
Sewer Septic Tank
Water Public
Architectural Style Contemporary, Ranch, Traditional
Level or Stories One
Structure Type Brick,Brick Front,Wood Siding
New Construction No
Construction Status Resale
Schools
Elementary Schools Head
Middle Schools Five Forks
High Schools Brookwood
Others
Senior Community no
Restrictions false
Acceptable Financing Cash, Conventional, FHA, VA Loan
Listing Terms Cash, Conventional, FHA, VA Loan




