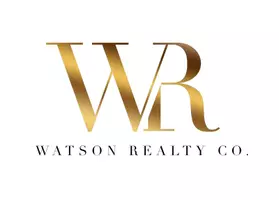891 Paoli AVE SE Atlanta, GA 30316
UPDATED:
Key Details
Property Type Single Family Home
Sub Type Single Family Residence
Listing Status Active
Purchase Type For Sale
Square Footage 3,042 sqft
Price per Sqft $246
MLS Listing ID 7584747
Style Other
Bedrooms 4
Full Baths 2
Half Baths 2
Construction Status Resale
HOA Y/N No
Year Built 2003
Annual Tax Amount $6,722
Tax Year 2023
Lot Size 8,712 Sqft
Acres 0.2
Property Sub-Type Single Family Residence
Source First Multiple Listing Service
Property Description
Just reduced $20k, this East Atlanta standout offers a rare chance to score big in one of the city's most desirable locations. Sellers are even offering five thousand dollars toward closing costs to help make your move smoother.
This Charleston style beauty spans four levels and was built for living and entertaining. Think custom built ins, sleek quartz kitchen counters, a primary suite with dual walk in closets and its own covered balcony, and a fully fenced backyard with a firepit, grilling station, and outdoor bar.
The roof is just three years old, and the water heater was replaced in 2024. The big stuff is done, so you can focus on enjoying the space.
Located on Paoli Avenue with fast access to Interstate 20, the BeltLine, and all things East Atlanta, this is one of those rare listings where motivation meets opportunity.
Sellers are serious. Do not wait. Schedule your showing today.
Location
State GA
County Dekalb
Area None
Lake Name None
Rooms
Bedroom Description Other
Other Rooms Outdoor Kitchen
Basement Driveway Access, Walk-Out Access, Interior Entry, Daylight
Dining Room Separate Dining Room, Open Concept
Kitchen Breakfast Bar, Cabinets Stain, Solid Surface Counters, Eat-in Kitchen, Pantry
Interior
Interior Features Bookcases, Coffered Ceiling(s), Double Vanity, His and Hers Closets
Heating Central, Natural Gas
Cooling Central Air, Ceiling Fan(s), Electric
Flooring Hardwood, Carpet, Other
Fireplaces Number 1
Fireplaces Type Living Room, Factory Built, Gas Log, Glass Doors
Equipment None
Window Features Double Pane Windows
Appliance Dishwasher, Gas Range, Microwave
Laundry In Hall, Laundry Closet
Exterior
Exterior Feature Lighting, Other, Permeable Paving, Private Yard, Awning(s)
Parking Features Garage Door Opener, Drive Under Main Level, Driveway, Electric Vehicle Charging Station(s), Garage, Kitchen Level, Garage Faces Side
Garage Spaces 2.0
Fence Back Yard, Privacy, Wood
Pool None
Community Features None
Utilities Available Cable Available, Electricity Available, Natural Gas Available, Sewer Available, Water Available
Waterfront Description None
View Y/N Yes
View Other
Roof Type Composition
Street Surface Asphalt
Accessibility None
Handicap Access None
Porch Covered, Front Porch, Patio, Rear Porch
Total Parking Spaces 4
Private Pool false
Building
Lot Description Back Yard, Level, Landscaped, Private
Story Three Or More
Foundation Slab
Sewer Public Sewer
Water Public
Architectural Style Other
Level or Stories Three Or More
Structure Type HardiPlank Type
Construction Status Resale
Schools
Elementary Schools Burgess-Peterson
Middle Schools Martin L. King Jr.
High Schools Maynard Jackson
Others
Senior Community no
Restrictions false
Tax ID 15 146 10 133
Acceptable Financing Cash, Conventional
Listing Terms Cash, Conventional
Virtual Tour https://www.zillow.com/view-imx/c4d26a42-9321-4fba-bd8e-363064b8b174?setAttribution=mls&wl=true&initialViewType=pano&utm_source=dashboard




