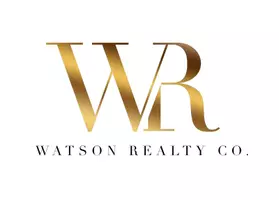1849 Rock Springs LN NE Atlanta, GA 30324
UPDATED:
Key Details
Property Type Single Family Home
Sub Type Single Family Residence
Listing Status Coming Soon
Purchase Type For Sale
Square Footage 5,792 sqft
Price per Sqft $309
Subdivision Morningside
MLS Listing ID 7578198
Style Tudor
Bedrooms 5
Full Baths 5
Half Baths 1
Construction Status Resale
HOA Y/N No
Originating Board First Multiple Listing Service
Year Built 2014
Annual Tax Amount $28,799
Tax Year 2024
Lot Size 9,104 Sqft
Acres 0.209
Property Sub-Type Single Family Residence
Property Description
Tucked away on a quiet cul-de-sac in one of Atlanta's most coveted neighborhoods, this stately five-bedroom, five and a half-bathTudor is the perfect blend of timeless charm and modern luxury. Situated on a corner lot, the four-sided brick home showcases stunning architectural details including cedar accent beams, arched doorways, and elegant diamond-patterned windows. Luxury wall coverings, custom lighting, and designer carpet will wow you!
Step inside to soaring ceilings, gleaming hardwoods, and an open, light-filled floor plan made for entertaining. The heart of the home is a chef's kitchen with stone countertops, a large island, and seamless flow into an oversized breakfast room and fireside family room. A formal dining room, butler's pantry, full bar, and flexible office/guest suite round out the main level.
Upstairs, a sumptuous primary suite and generous secondary bedrooms offer comfort and space, while the newly renovated terrace level stuns with a massive wine cellar, sleek bar area, and additional fridge storage — ideal for hosting and everyday luxury.
Enjoy peaceful mornings or festive gatherings on the rear deck, surrounded by professionally landscaped grounds. Additional highlights include a two-car drive-under garage and tons of storage.
All of this just moments from the BeltLine, Piedmont Park, Ansley Golf Club, and the Atlanta Botanical Garden — this is intown living at its finest.
Location
State GA
County Fulton
Lake Name None
Rooms
Bedroom Description Oversized Master,Sitting Room
Other Rooms None
Basement Driveway Access, Exterior Entry, Finished, Interior Entry
Main Level Bedrooms 1
Dining Room Seats 12+, Separate Dining Room
Interior
Interior Features Crown Molding, Double Vanity, Entrance Foyer, High Ceilings 9 ft Lower, High Ceilings 9 ft Main, High Ceilings 9 ft Upper, High Speed Internet, Walk-In Closet(s), Wet Bar
Heating Central, Forced Air, Natural Gas
Cooling Central Air, Zoned
Flooring Carpet, Hardwood
Fireplaces Number 1
Fireplaces Type Gas Log, Living Room
Window Features Double Pane Windows,Insulated Windows,Window Treatments
Appliance Dishwasher, Disposal, Gas Range, Microwave, Range Hood, Refrigerator
Laundry Gas Dryer Hookup, Laundry Room, Sink, Upper Level
Exterior
Exterior Feature Gas Grill, Lighting, Private Entrance, Private Yard, Rain Gutters
Parking Features Garage, Garage Faces Front
Garage Spaces 2.0
Fence Back Yard, Wrought Iron
Pool None
Community Features Near Beltline, Near Public Transport, Near Schools, Near Shopping, Near Trails/Greenway, Sidewalks
Utilities Available Cable Available, Electricity Available, Natural Gas Available, Phone Available, Sewer Available, Water Available
Waterfront Description None
View Neighborhood, Trees/Woods
Roof Type Composition
Street Surface Asphalt
Accessibility None
Handicap Access None
Porch Deck
Private Pool false
Building
Lot Description Back Yard, Corner Lot, Landscaped, Level
Story Three Or More
Foundation None
Sewer Public Sewer
Water Public
Architectural Style Tudor
Level or Stories Three Or More
Structure Type Brick 4 Sides
New Construction No
Construction Status Resale
Schools
Elementary Schools Morningside-
Middle Schools David T Howard
High Schools Midtown
Others
Senior Community no
Restrictions false
Special Listing Condition None


