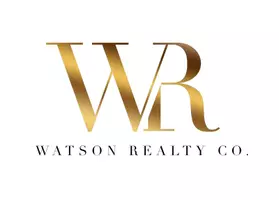1063 Manigault ST SE Atlanta, GA 30316
UPDATED:
Key Details
Property Type Single Family Home
Sub Type Single Family Residence
Listing Status Coming Soon
Purchase Type For Sale
Square Footage 1,368 sqft
Price per Sqft $508
Subdivision Reynoldstown
MLS Listing ID 7574918
Style Craftsman
Bedrooms 3
Full Baths 2
Construction Status Updated/Remodeled
HOA Y/N No
Originating Board First Multiple Listing Service
Year Built 1930
Annual Tax Amount $6,195
Tax Year 2024
Lot Size 4,839 Sqft
Acres 0.1111
Property Sub-Type Single Family Residence
Property Description
Inside you'll find a floor plan designed for easy living with a large living room, separate dining room, and central kitchen. The updated kitchen features plentiful cabinetry, granite countertops, and stainless steel appliances. The spacious primary suite offers a serene retreat with a new, stunning ensuite bathroom featuring a soaking tub, glass shower, and marble finishes. Two additional bedrooms and a newly renovated hall bathroom provide flexibility for guests, a home office, or creative space. From the charming screened porch to the backyard, enjoy a private, fenced-in yard with a cozy fire pit area — perfect for entertaining or quiet evenings under the string lights. Additional features include: hardwoods throughout, custom landscaping by Shades of Green Permaculture (Ecological Landscape Design), plenty of storage, off-street parking, and unbeatable proximity to coffee shops, restaurants, and greenspace, this is in-town living at its finest! As you explore the neighborhood, you'll discover that this home offers the best walkability Reynoldstown has to offer. With the Beltline, local cafes, restaurants and parks just a stroll away, you can immerse yourself in the vibrant community and enjoy all the amenities this sought-after area has to offer.
Location
State GA
County Fulton
Lake Name None
Rooms
Bedroom Description Oversized Master,Split Bedroom Plan
Other Rooms Shed(s)
Basement Crawl Space
Main Level Bedrooms 3
Dining Room Open Concept
Interior
Interior Features Double Vanity, Entrance Foyer, High Speed Internet, His and Hers Closets, Walk-In Closet(s)
Heating Natural Gas
Cooling Central Air
Flooring Hardwood
Fireplaces Type None
Window Features None
Appliance Dishwasher, Disposal, Dryer, Electric Range, Microwave, Refrigerator, Washer
Laundry In Hall, Main Level
Exterior
Exterior Feature Garden, Private Entrance, Private Yard, Storage
Parking Features Parking Pad
Fence Back Yard, Front Yard
Pool None
Community Features Near Beltline, Near Public Transport, Near Schools, Near Shopping, Park, Sidewalks, Street Lights
Utilities Available Cable Available, Electricity Available, Phone Available, Sewer Available, Water Available
Waterfront Description None
View Other
Roof Type Shingle
Street Surface Paved
Accessibility None
Handicap Access None
Porch Deck, Front Porch, Patio, Side Porch
Total Parking Spaces 1
Private Pool false
Building
Lot Description Back Yard, Front Yard, Landscaped
Story One
Foundation None
Sewer Public Sewer
Water Public
Architectural Style Craftsman
Level or Stories One
Structure Type Frame
New Construction No
Construction Status Updated/Remodeled
Schools
Elementary Schools Burgess-Peterson
Middle Schools Martin L. King Jr.
High Schools Maynard Jackson
Others
Senior Community no
Restrictions false
Special Listing Condition None


