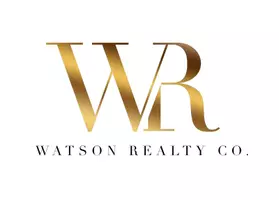825 Highland LN NE #1116 Atlanta, GA 30306
UPDATED:
Key Details
Property Type Condo
Sub Type Condominium
Listing Status Active
Purchase Type For Sale
Square Footage 1,275 sqft
Price per Sqft $392
Subdivision The Carlton
MLS Listing ID 7575781
Style Mid-Rise (up to 5 stories)
Bedrooms 2
Full Baths 2
Construction Status Resale
HOA Fees $664
HOA Y/N Yes
Originating Board First Multiple Listing Service
Year Built 2004
Annual Tax Amount $6,147
Tax Year 2024
Lot Size 1,276 Sqft
Acres 0.0293
Property Sub-Type Condominium
Property Description
Despite being surrounded by the city's best, this home offers an unexpected level of privacy and tranquility. Overlooking the serene pool courtyard, the unit feels like a peaceful oasis in the middle of it all.
Inside, you're greeted by soaring 10-foot ceilings and gleaming hardwood floors that flow throughout the open-concept living space. The kitchen features stainless steel appliances, granite countertops, and ample cabinetry — perfect for everyday living or entertaining. The spacious primary suite includes a walk-in closet and a large spa-like bathroom with a double vanity, soaking tub, and separate shower. A second walk-in closet offers even more storage space, and the thoughtful layout provides both functionality and style.
Step onto your private balcony to sip morning coffee or unwind after a day exploring the neighborhood. Whether you're hosting friends or seeking a quiet retreat, this condo strikes the perfect balance between urban excitement and refined comfort. With secure parking, high-end finishes, and unmatched walkability, Unit 1116 offers the very best of intown Atlanta living.
Location
State GA
County Fulton
Lake Name None
Rooms
Bedroom Description Master on Main
Other Rooms None
Basement None
Main Level Bedrooms 2
Dining Room Open Concept
Interior
Interior Features Crown Molding, Entrance Foyer, High Ceilings 10 ft Main, Walk-In Closet(s)
Heating Central
Cooling Ceiling Fan(s), Central Air
Flooring Carpet, Hardwood
Fireplaces Number 1
Fireplaces Type Electric
Window Features Double Pane Windows
Appliance Dishwasher, Disposal, Electric Oven, Gas Cooktop, Microwave, Refrigerator
Laundry Common Area, Electric Dryer Hookup, In Kitchen
Exterior
Exterior Feature Balcony
Parking Features Assigned, Deeded, Garage, Parking Lot
Garage Spaces 1.0
Fence None
Pool None
Community Features Dog Park, Near Beltline, Pool
Utilities Available Cable Available, Electricity Available, Natural Gas Available, Sewer Available, Water Available
Waterfront Description None
View Pool
Roof Type Shingle
Street Surface Asphalt
Accessibility None
Handicap Access None
Porch Breezeway
Total Parking Spaces 1
Private Pool false
Building
Lot Description Other
Story One
Foundation Pillar/Post/Pier
Sewer Public Sewer
Water Public
Architectural Style Mid-Rise (up to 5 stories)
Level or Stories One
Structure Type Brick
New Construction No
Construction Status Resale
Schools
Elementary Schools Springdale Park
Middle Schools David T Howard
High Schools Midtown
Others
HOA Fee Include Maintenance Grounds,Maintenance Structure,Pest Control,Reserve Fund,Swim
Senior Community no
Restrictions true
Tax ID 14 001700091423
Ownership Condominium
Financing no
Special Listing Condition None




