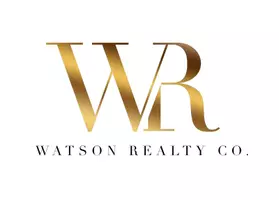1042 Oakdale DR SE Smyrna, GA 30080
OPEN HOUSE
Sat May 31, 2:00pm - 4:00pm
Sun Jun 01, 2:00pm - 4:00pm
UPDATED:
Key Details
Property Type Single Family Home
Sub Type Single Family Residence
Listing Status Active
Purchase Type For Sale
Square Footage 1,900 sqft
Price per Sqft $334
Subdivision Smyrna Heights
MLS Listing ID 7567363
Style Ranch
Bedrooms 5
Full Baths 2
Construction Status Updated/Remodeled
HOA Y/N No
Year Built 1953
Annual Tax Amount $213
Tax Year 2024
Lot Size 0.400 Acres
Acres 0.4
Property Sub-Type Single Family Residence
Source First Multiple Listing Service
Property Description
Fully Rebuilt Organic Modern Home on a Rare .407-Acre Corner Lot — Steps from Tolleson Park
This is not your typical renovation. This is a fully reimagined, ground-up reconstruction on a spacious, fenced .407-acre corner lot in the heart of Smyrna Heights—a friendly, walkable neighborhood known for its charm, community feel, and proximity to Tolleson Park's 27 acres of trails, tennis courts, playground, and pool.
Thoughtfully rebuilt by a trusted local team with over 50 home renovations in the area, this home reflects a rare combination of design expertise and quality craftsmanship that goes far beyond the surface-level updates seen in many builder-grade homes.
Highlights include:
• New electrical, plumbing, insulation, and high-efficiency 2-zone HVAC
• Energy-efficient windows and doors to bring the outdoors in
• Custom layout designed from scratch for everyday comfort and beauty
• 12-month builder-backed warranty with a responsive local team
Natural light floods the open living area, where a large picture window creates a beautiful indoor-outdoor connection. The kitchen is a true showpiece—custom cabinetry, quartz countertops, 36-inch gas range, and a glass door that opens to the newly built epoxied deck and oversized backyard.
Nature was intentionally brought into the kitchen, with warm wood cabinets and soft green tile that echo the home's organic modern theme.
A bonus dining/sitting area enhances the main level and makes the space ideal for entertaining or relaxing.
The Owner's Suite offers a boutique-hotel vibe, complete with a soaking tub beneath a soft-lit window, marble walls and floors, a spacious open shower, a 72-inch vanity, and a 12-foot custom closet connected by a private hallway perfect for a coffee bar or reading nook.
A 3rd bedroom off the main living area features added French doors, giving it flexible use as an office, additional living space, or guest bedroom. It's ideal for today's lifestyle needs—and future adjustments for privacy are easy if desired.
The completely rebuilt terrace level includes a private exterior entrance, a 4th bedroom, bonus room, and extra closet space—perfect for hosting guests, in-laws, or setting up a private workspace or studio.
Out back, the fenced yard and generous corner lot setting offer privacy, room to roam, and potential for future outdoor living areas or even a pool.
This home isn't just updated—it's intentional, inviting, and built to stand out in a market full of cookie-cutter renovations. If you're seeking a rare blend of beauty, comfort, and craftsmanship—a home that feels like a retreat and lives like a dream—this is the one.
Location
State GA
County Cobb
Lake Name None
Rooms
Bedroom Description Master on Main
Other Rooms Shed(s)
Basement Driveway Access, Exterior Entry, Finished, Interior Entry
Main Level Bedrooms 3
Dining Room Separate Dining Room
Interior
Interior Features Disappearing Attic Stairs, Double Vanity, Permanent Attic Stairs, Recessed Lighting
Heating ENERGY STAR Qualified Equipment, Forced Air, Natural Gas
Cooling Central Air, ENERGY STAR Qualified Equipment, Gas, Zoned
Flooring Ceramic Tile, Hardwood, Marble
Fireplaces Type None
Window Features Double Pane Windows,ENERGY STAR Qualified Windows
Appliance Dishwasher, Disposal, Gas Cooktop
Laundry Gas Dryer Hookup, In Hall, Laundry Closet
Exterior
Exterior Feature None
Parking Features Driveway
Fence Chain Link
Pool None
Community Features None
Utilities Available Electricity Available, Natural Gas Available, Sewer Available, Water Available
Waterfront Description None
View Neighborhood, Trees/Woods
Roof Type Shingle
Street Surface Asphalt
Accessibility None
Handicap Access None
Porch Deck, Rear Porch
Private Pool false
Building
Lot Description Back Yard
Story One
Foundation Combination, Concrete Perimeter
Sewer Public Sewer
Water Public
Architectural Style Ranch
Level or Stories One
Structure Type Block,Brick,HardiPlank Type
New Construction No
Construction Status Updated/Remodeled
Schools
Elementary Schools Smyrna
Middle Schools Campbell
High Schools Campbell
Others
Senior Community no
Restrictions false
Tax ID 17045400010
Special Listing Condition None




