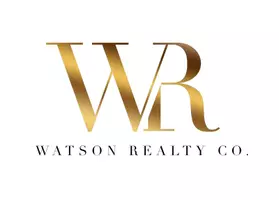1135 PARKVIEW WAY SW Lilburn, GA 30047
OPEN HOUSE
Sat Jun 21, 12:00pm - 2:00pm
Sun Jun 22, 2:00pm - 4:00pm
UPDATED:
Key Details
Property Type Single Family Home
Sub Type Single Family Residence
Listing Status Active
Purchase Type For Sale
Square Footage 3,166 sqft
Price per Sqft $181
Subdivision Wesley Ridge
MLS Listing ID 7548682
Style Traditional
Bedrooms 5
Full Baths 2
Half Baths 1
Construction Status Resale
HOA Y/N No
Year Built 1982
Annual Tax Amount $4,458
Tax Year 2023
Lot Size 0.720 Acres
Acres 0.72
Property Sub-Type Single Family Residence
Source First Multiple Listing Service
Property Description
Major systems have been thoughtfully updated, including a new water supply line, new garage door, hot water heater, and soffit repairs, fully serviced septic system and a new leach field. Outside, enjoy a new front lawn irrigation system, a replaced driveway, and a gas line for your outdoor grill and a serene backyard including a cozy fire pit area and a small creek behind the fence line—not in a flood zone!
The unfinished basement has a head start with some drywall and paint already complete, plus wood-look ceramic tile flooring purchased and included. Other highlights: heated floors in the primary bath, custom closet systems, and a 1-year home warranty included for added confidence.
Walk to local parks, schools, trails, and GSA Soccer Fields. Just minutes from Stone Mountain, shopping, Hwy 78, and I-85.
Location
State GA
County Gwinnett
Lake Name None
Rooms
Bedroom Description Oversized Master,Studio
Other Rooms Other
Basement Daylight, Exterior Entry, Full, Interior Entry, Unfinished, Walk-Out Access
Dining Room Separate Dining Room
Interior
Interior Features Bookcases, Crown Molding, Disappearing Attic Stairs, Double Vanity, Entrance Foyer, High Speed Internet
Heating Central
Cooling Ceiling Fan(s), Central Air, Whole House Fan, Zoned
Flooring Carpet, Ceramic Tile, Hardwood, Tile
Fireplaces Number 2
Fireplaces Type Basement, Brick, Decorative, Factory Built, Family Room
Window Features Double Pane Windows
Appliance Dishwasher, Disposal, Double Oven, Dryer, Electric Cooktop, Refrigerator, Washer
Laundry Laundry Room, Main Level
Exterior
Exterior Feature Lighting, Private Yard, Rain Gutters, Rear Stairs
Parking Features Attached, Garage, Garage Faces Side
Garage Spaces 2.0
Fence Back Yard, Fenced
Pool None
Community Features None
Utilities Available Cable Available, Electricity Available, Natural Gas Available, Underground Utilities
Waterfront Description None
View Neighborhood
Roof Type Ridge Vents,Shingle
Street Surface Asphalt
Accessibility None
Handicap Access None
Porch Deck
Total Parking Spaces 2
Private Pool false
Building
Lot Description Back Yard, Creek On Lot, Sprinklers In Front
Story Two
Foundation Slab
Sewer Septic Tank
Water Public
Architectural Style Traditional
Level or Stories Two
Structure Type Brick,HardiPlank Type
New Construction No
Construction Status Resale
Schools
Elementary Schools Camp Creek
Middle Schools Trickum
High Schools Parkview
Others
Senior Community no
Restrictions false
Tax ID R6092 073
Acceptable Financing 1031 Exchange, Cash, Conventional, FHA
Listing Terms 1031 Exchange, Cash, Conventional, FHA
Virtual Tour https://www.tiktok.com/@lisafrenchsells/video/7515777440434621738?lang=en




