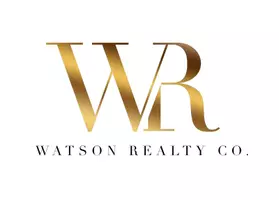5755 MIRAVISTA WAY Hoschton, GA 30548
UPDATED:
Key Details
Sold Price $720,000
Property Type Single Family Home
Sub Type Single Family Residence
Listing Status Sold
Purchase Type For Sale
Square Footage 2,684 sqft
Price per Sqft $268
Subdivision Del Webb Chateau Elan
MLS Listing ID 7533639
Sold Date 06/05/25
Style Ranch,Traditional
Bedrooms 2
Full Baths 2
Half Baths 1
Construction Status Resale
HOA Fees $325
HOA Y/N Yes
Year Built 2023
Annual Tax Amount $2,249
Tax Year 2024
Lot Size 9,583 Sqft
Acres 0.22
Property Sub-Type Single Family Residence
Source First Multiple Listing Service
Property Description
Location
State GA
County Hall
Lake Name None
Rooms
Bedroom Description Master on Main,Oversized Master,Roommate Floor Plan
Other Rooms None
Basement None
Main Level Bedrooms 2
Dining Room Separate Dining Room
Interior
Interior Features Disappearing Attic Stairs, Double Vanity, Entrance Foyer, High Ceilings 9 ft Lower, High Speed Internet, His and Hers Closets, Permanent Attic Stairs, Smart Home, Tray Ceiling(s), Walk-In Closet(s)
Heating Central, Electric, Forced Air, Heat Pump
Cooling Ceiling Fan(s), Central Air, Electric, Heat Pump
Flooring Carpet, Ceramic Tile, Laminate, Tile
Fireplaces Type Factory Built, Family Room, Gas Log, Gas Starter, Glass Doors, Living Room
Window Features Double Pane Windows
Appliance Dishwasher, Disposal, Electric Oven, Electric Water Heater, ENERGY STAR Qualified Appliances, Gas Cooktop, Microwave, Range Hood, Refrigerator, Self Cleaning Oven
Laundry Laundry Room, Main Level, Mud Room
Exterior
Exterior Feature Gas Grill, Private Entrance, Private Yard, Rain Gutters
Parking Features Driveway, Garage, Garage Door Opener, Garage Faces Front, Kitchen Level, Level Driveway
Garage Spaces 2.0
Fence None
Pool None
Community Features Clubhouse, Dog Park, Fitness Center, Homeowners Assoc, Meeting Room, Near Shopping, Pickleball, Playground, Pool, Sidewalks, Street Lights, Tennis Court(s)
Utilities Available Cable Available, Electricity Available, Natural Gas Available, Phone Available, Sewer Available, Underground Utilities, Water Available
Waterfront Description None
View Other
Roof Type Shingle
Street Surface Asphalt
Accessibility Accessible Approach with Ramp, Accessible Bedroom, Accessible Doors, Accessible Entrance, Accessible Full Bath, Accessible Hallway(s), Accessible Kitchen, Accessible Kitchen Appliances
Handicap Access Accessible Approach with Ramp, Accessible Bedroom, Accessible Doors, Accessible Entrance, Accessible Full Bath, Accessible Hallway(s), Accessible Kitchen, Accessible Kitchen Appliances
Porch Covered, Rear Porch, Screened
Total Parking Spaces 2
Private Pool false
Building
Lot Description Back Yard, Corner Lot, Front Yard, Landscaped, Level, Open Lot
Story One
Foundation Slab
Sewer Public Sewer
Water Public
Architectural Style Ranch, Traditional
Level or Stories One
Structure Type Frame,HardiPlank Type
New Construction No
Construction Status Resale
Schools
Elementary Schools Hall - Other
Middle Schools Hall - Other
High Schools Hall - Other
Others
HOA Fee Include Maintenance Grounds,Reserve Fund,Swim,Trash
Senior Community yes
Restrictions false
Tax ID 15041 000636
Acceptable Financing Cash, Conventional
Listing Terms Cash, Conventional
Financing no
Special Listing Condition None

Bought with RE/MAX Legends



