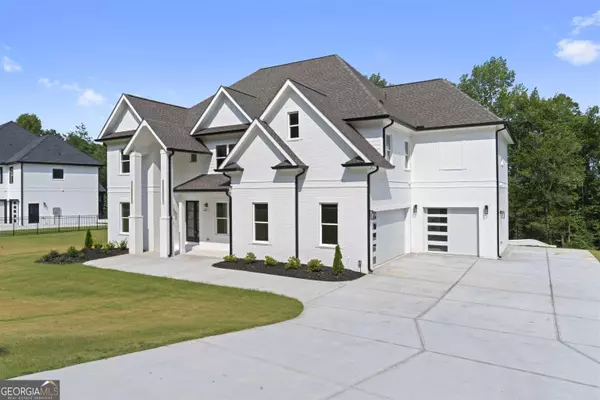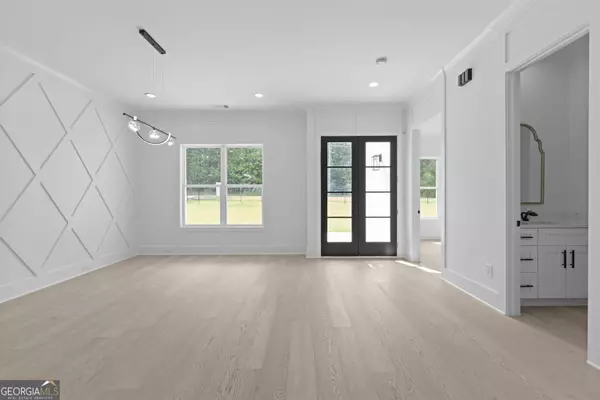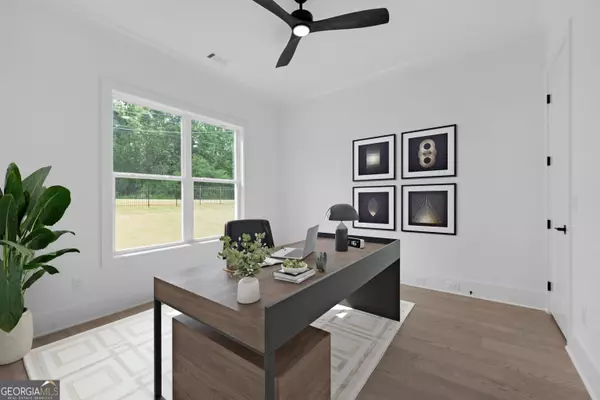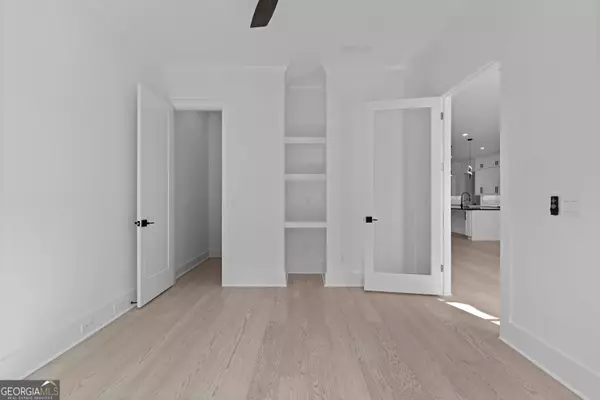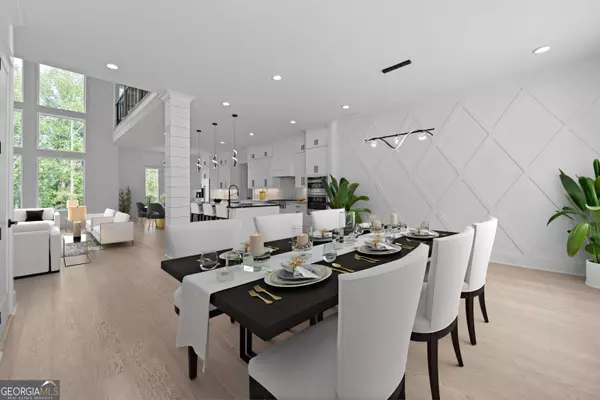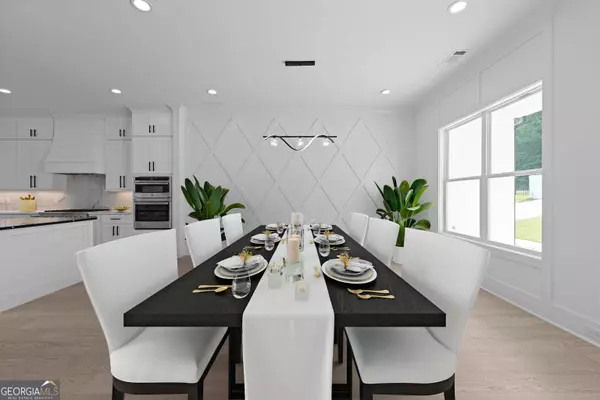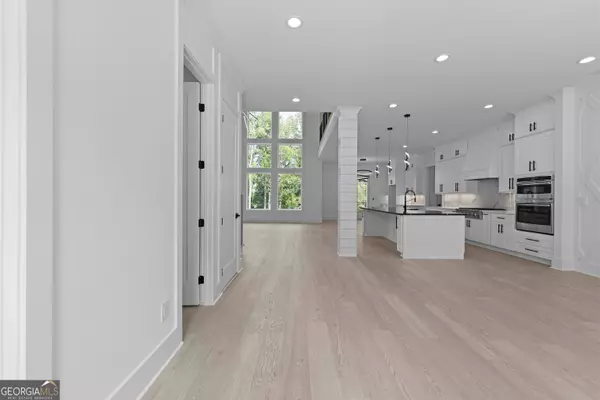
GALLERY
PROPERTY DETAIL
Key Details
Sold Price $1,049,000
Property Type Single Family Home
Sub Type Single Family Residence
Listing Status Sold
Purchase Type For Sale
Square Footage 4, 800 sqft
Price per Sqft $218
Subdivision The Oaks At Rock Creek
MLS Listing ID 20170194
Sold Date 03/22/24
Style Contemporary, Craftsman, Traditional
Bedrooms 6
Full Baths 4
Half Baths 2
HOA Y/N No
Year Built 2023
Annual Tax Amount $521
Tax Year 2022
Lot Size 1.560 Acres
Acres 1.56
Lot Dimensions 1.56
Property Sub-Type Single Family Residence
Source Georgia MLS 2
Location
State GA
County Barrow
Rooms
Basement Daylight, Interior Entry, Exterior Entry
Dining Room Seats 12+
Building
Lot Description Level, Private
Faces Keep left onto I-85 N toward GA-401/Greenville/I-75 N. Go for 17.8 mi.Keep left onto I-85 Express Ln. Go for 3.6 mi.Continue on I-85 (Veterans Pkwy). Go for 13.7 mi.Take exit 120 toward Hamilton Mill Rd/Hamilton Mill Pkwy. Go for 0.2 mi.Turn right onto Hamilton Mill Rd NE. Go for 315 ft. Use 936 Flanagan Mill Rd Auburn GA 30011 map to this address. Once the map says you have arrived keep driving; the location will be on the corner of Flanagan Mill Rd and Boss Hardy Rd. You will see the sign.
Sewer Septic Tank
Water Public
Architectural Style Contemporary, Craftsman, Traditional
Structure Type Brick
New Construction Yes
Interior
Interior Features High Ceilings, Double Vanity, Soaking Tub, Separate Shower, Walk-In Closet(s)
Heating Natural Gas, Electric, Central
Cooling Ceiling Fan(s), Central Air
Flooring Tile, Carpet
Fireplaces Number 2
Fireplaces Type Family Room, Master Bedroom
Fireplace Yes
Appliance Tankless Water Heater, Dishwasher, Double Oven, Disposal, Microwave, Oven, Stainless Steel Appliance(s)
Laundry Upper Level
Exterior
Parking Features Attached, Garage Door Opener, Garage
Garage Spaces 3.0
Fence Fenced, Back Yard, Front Yard
Community Features None
Utilities Available Cable Available, Electricity Available, High Speed Internet, Natural Gas Available, Phone Available, Sewer Available, Water Available
View Y/N No
Roof Type Composition
Total Parking Spaces 3
Garage Yes
Private Pool No
Schools
Elementary Schools Bramlett
Middle Schools Russell
High Schools Winder Barrow
Others
HOA Fee Include None
Tax ID XX026M 003
Security Features Smoke Detector(s)
Special Listing Condition New Construction
CONTACT


