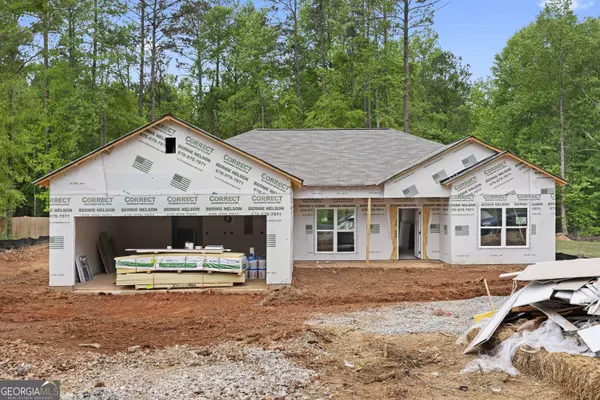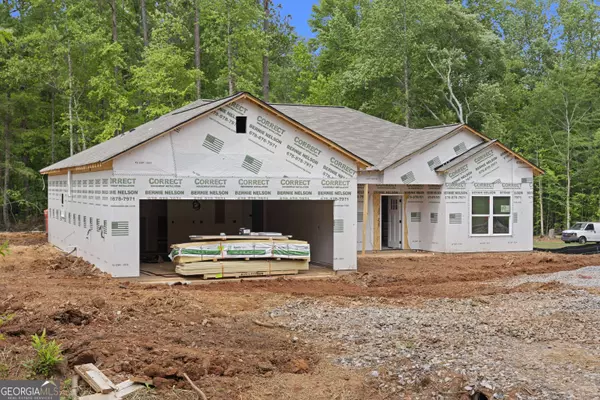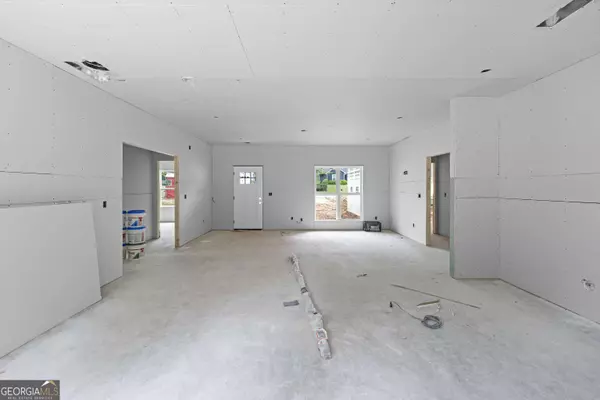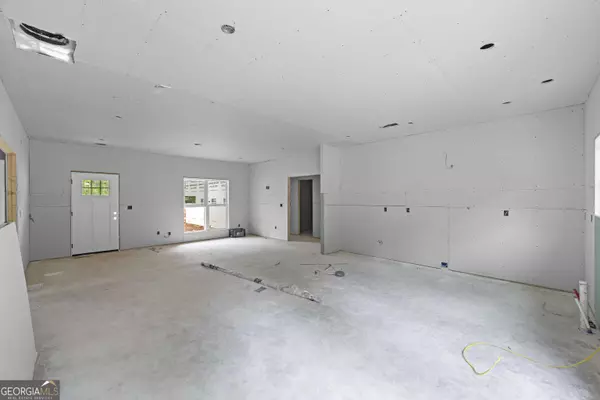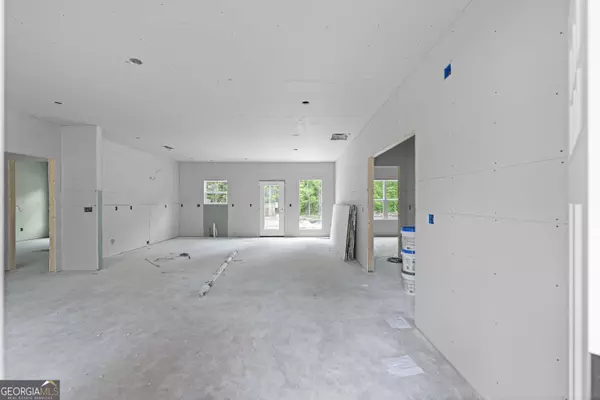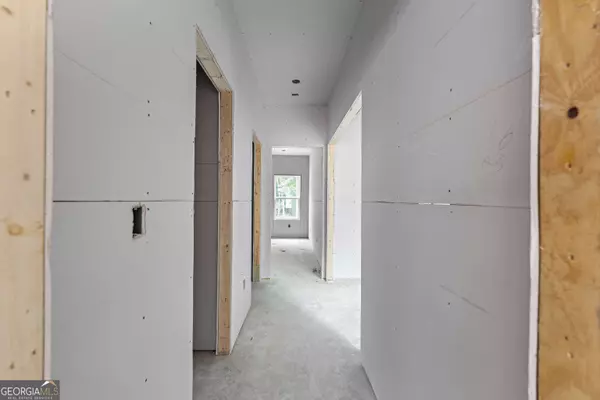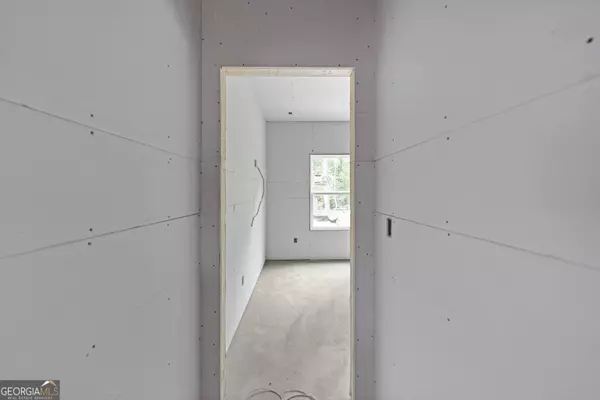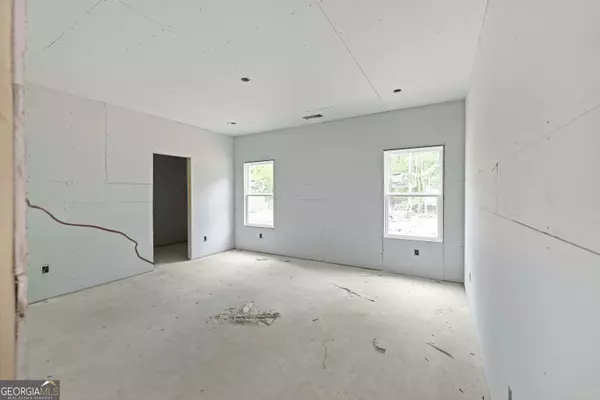
GALLERY
PROPERTY DETAIL
Key Details
Sold Price $351,0001.1%
Property Type Single Family Home
Sub Type Single Family Residence
Listing Status Sold
Purchase Type For Sale
Square Footage 1, 554 sqft
Price per Sqft $225
Subdivision Oakridge Sub
MLS Listing ID 10289481
Sold Date 08/19/24
Style Traditional
Bedrooms 3
Full Baths 2
Half Baths 1
HOA Y/N No
Year Built 2024
Annual Tax Amount $177
Tax Year 2023
Lot Size 0.510 Acres
Acres 0.51
Lot Dimensions 22215.6
Property Sub-Type Single Family Residence
Source Georgia MLS 2
Location
State GA
County Newton
Rooms
Basement None
Building
Lot Description Level, Private
Faces Certainly, here is a clear and concise set of driving instructions to your destination in the Oakridge Subdivision: 1. **Start on GA-142 E** - Proceed on GA-142 East for approximately 1.0 mile. 2. **Turn Left onto US-278 E** - Use the left 2 lanes to turn left onto US-278 East and continue for about 2.3 miles. 3. **Keep Right** - Stay right and proceed for 0.1 mile. 4. **Merge onto GA-142** - Merge back onto GA-142 and travel for approximately 1.8 miles. 5. **Turn Right onto Dixie Rd** - Take a right turn onto Dixie Road and continue for about 0.3 mile. 6. **Turn Right onto Oakridge Dr** - Turn right onto Oakridge Drive and follow the road for about 0.3 mile. 7. **Turn Right onto Water Oak Trail** - Make a right turn onto Water Oak Trail; your destination will be on the left after you turn. These directions will guide you directly to your location in the Oakridge Subdivision. Safe travels!
Sewer Septic Tank
Water Public
Architectural Style Traditional
Structure Type Vinyl Siding
New Construction Yes
Interior
Interior Features Other
Heating Central
Cooling Central Air
Flooring Hardwood
Fireplace No
Appliance Dishwasher, Oven/Range (Combo)
Laundry Common Area
Exterior
Parking Features Garage
Community Features None
Utilities Available Cable Available, Electricity Available, High Speed Internet, Water Available
View Y/N No
Roof Type Composition
Garage Yes
Private Pool No
Schools
Elementary Schools East Newton
Middle Schools Indian Creek
High Schools Eastside
Others
HOA Fee Include None
Tax ID 0114A00000035000
Security Features Smoke Detector(s)
Acceptable Financing Cash, Conventional, FHA, VA Loan
Listing Terms Cash, Conventional, FHA, VA Loan
Special Listing Condition Under Construction
CONTACT


