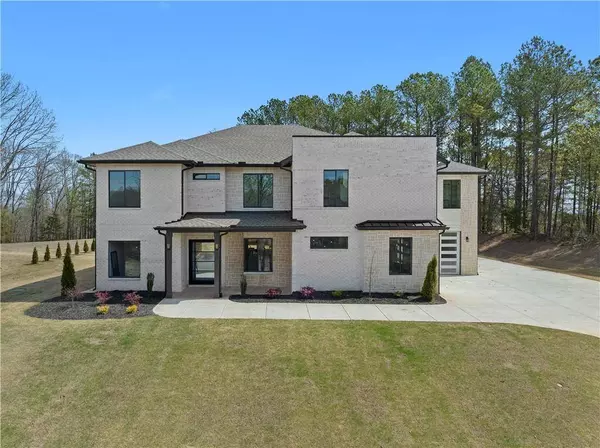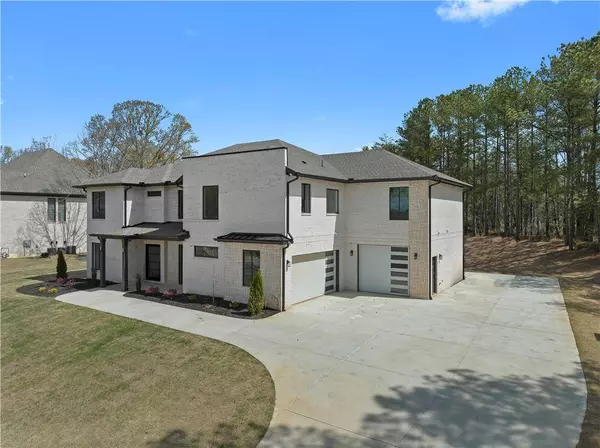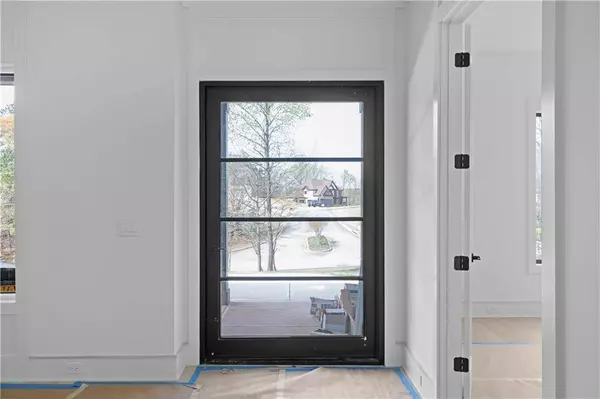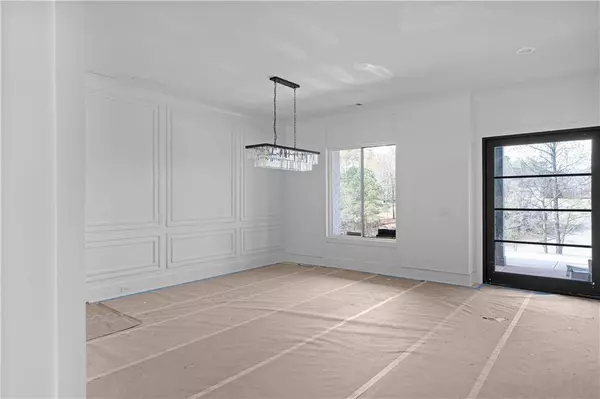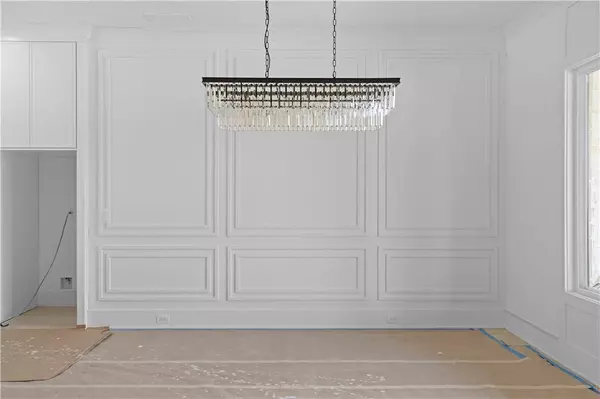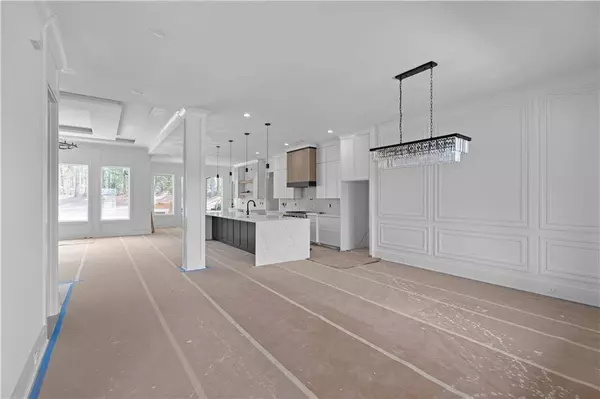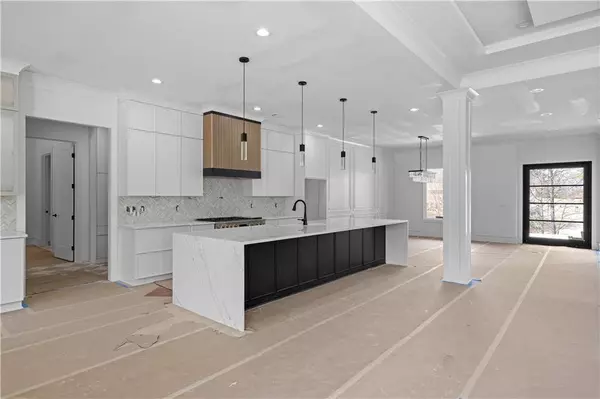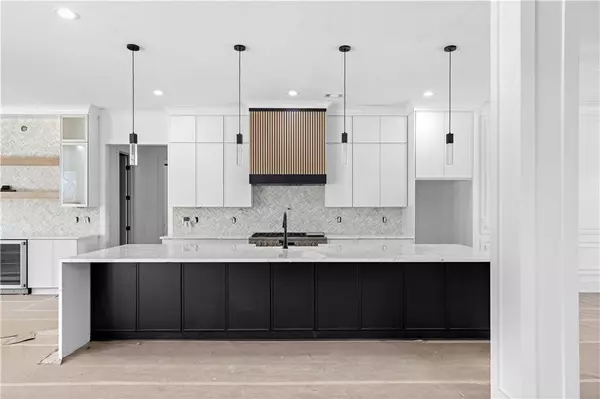
GALLERY
PROPERTY DETAIL
Key Details
Sold Price $1,140,0003.3%
Property Type Single Family Home
Sub Type Single Family Residence
Listing Status Sold
Purchase Type For Sale
Square Footage 5, 000 sqft
Price per Sqft $228
MLS Listing ID 7360066
Sold Date 05/07/24
Style Contemporary, Traditional, Modern
Bedrooms 5
Full Baths 4
Half Baths 1
Construction Status New Construction
HOA Y/N No
Year Built 2024
Tax Year 2022
Lot Size 1.000 Acres
Acres 1.0
Property Sub-Type Single Family Residence
Source First Multiple Listing Service
Location
State GA
County Hall
Area None
Lake Name None
Rooms
Bedroom Description Oversized Master
Other Rooms None
Basement None
Main Level Bedrooms 1
Dining Room Open Concept, Seats 12+
Kitchen Eat-in Kitchen, Kitchen Island, Pantry Walk-In, Stone Counters, View to Family Room
Building
Lot Description Back Yard, Front Yard, Private
Story Two
Foundation Slab
Sewer Septic Tank
Water Public
Architectural Style Contemporary, Traditional, Modern
Level or Stories Two
Structure Type Brick 4 Sides,Other
Construction Status New Construction
Interior
Interior Features High Ceilings 9 ft Main, Tray Ceiling(s)
Heating Central, Electric
Cooling Ceiling Fan(s), Central Air
Flooring Hardwood, Other
Fireplaces Number 1
Fireplaces Type Factory Built, Family Room
Equipment None
Window Features Double Pane Windows
Appliance Dishwasher, Electric Oven, Gas Cooktop, Microwave
Laundry In Hall, Laundry Room, Upper Level
Exterior
Exterior Feature Awning(s), Private Entrance
Parking Features Garage, Garage Door Opener
Garage Spaces 3.0
Fence None
Pool None
Community Features None
Utilities Available Cable Available, Electricity Available, Natural Gas Available, Water Available
Waterfront Description None
View Y/N Yes
View Other
Roof Type Composition
Street Surface Asphalt
Accessibility None
Handicap Access None
Porch None
Private Pool false
Schools
Elementary Schools Martin
Middle Schools C.W. Davis
High Schools Flowery Branch
Others
Senior Community no
Restrictions false
Acceptable Financing Cash, Conventional
Listing Terms Cash, Conventional
Special Listing Condition None
CONTACT


